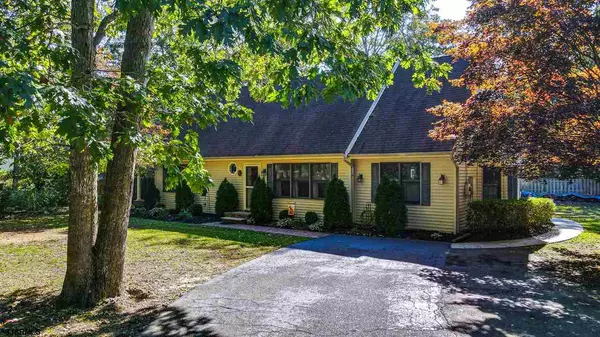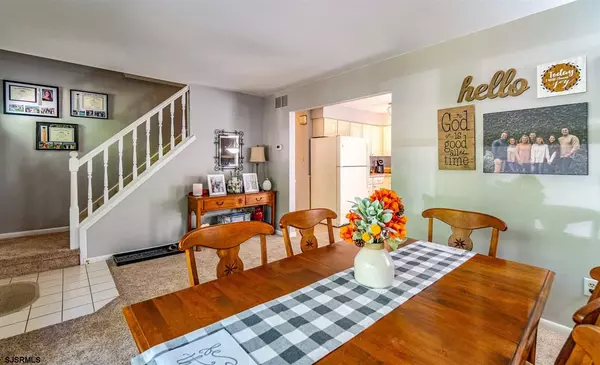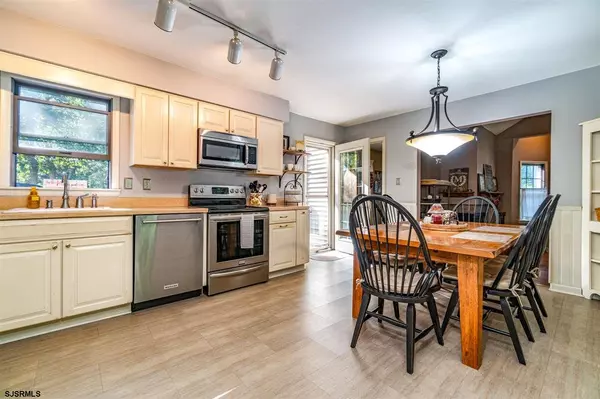For more information regarding the value of a property, please contact us for a free consultation.
Key Details
Sold Price $350,000
Property Type Single Family Home
Sub Type Single Family
Listing Status Sold
Purchase Type For Sale
MLS Listing ID 543123
Sold Date 12/04/20
Style 2 Story
Bedrooms 4
Full Baths 2
Year Built 1985
Property Description
Premium Location in the Heart of Marmora. Looking for tranquility and usable yard space, than this is the home for you. Ample parking in the paved driveway as you enter off the street. Entering the home, the front room was originally a living room, previous owners used it as a sitting room and currently being used as a dining room. Moving forward you enter into the remodeled kitchen complete with a dining area. Off to the side is the walk-in laundry room large enough to be partially used as a pantry. Additionally, off of the kitchen is a converted Family/Living Room with plenty of natural light and a fireplace creating great additional space for the family to gather. To the left of the kitchen, down the hall is a full bathroom and the master bedroom. There is another bedroom currently being used as an office with an amazing porch off the side facing the koi pond and waterfall; a peaceful space to relax and enjoy the outdoors. Up to the second floor is another full bath and two super-sized bedrooms, one with a small deck off the back. Aside from the pond on the side, the fully cleared rear yard is excellent space complete with a patio, grass area and a concrete area currently used as a half-court basketball court, complete with post and back-board. Just the right amount of trees remain to give some shade but fully cleared otherwise. The extra-large shed in the SW corner makes this property complete with all the right amenities. This is the quintessential home that says FAMILY!
Location
State NJ
County Cape May
Community Marmora
Area Upper Twp
Location Details See Remarks
Rooms
Other Rooms Den/TV Room, Dining Area, Dining Room, Eat In Kitchen, Laundry/Utility Room, Master BR on 1st floor
Basement Crawl Space
Interior
Heating Electric, Forced Air, Multi-Zoned
Flooring Hardwood, W/W Carpet
Fireplaces Type Built-In, Family Room, Wood Burning
Exterior
Exterior Feature Vinyl
Garage None
Building
Sewer Septic
Water Well
Read Less Info
Want to know what your home might be worth? Contact us for a FREE valuation!

Our team is ready to help you sell your home for the highest possible price ASAP

GET MORE INFORMATION

Brian Collini
Broker of Record / Owner | License ID: 1324485/0455485
Broker of Record / Owner License ID: 1324485/0455485




