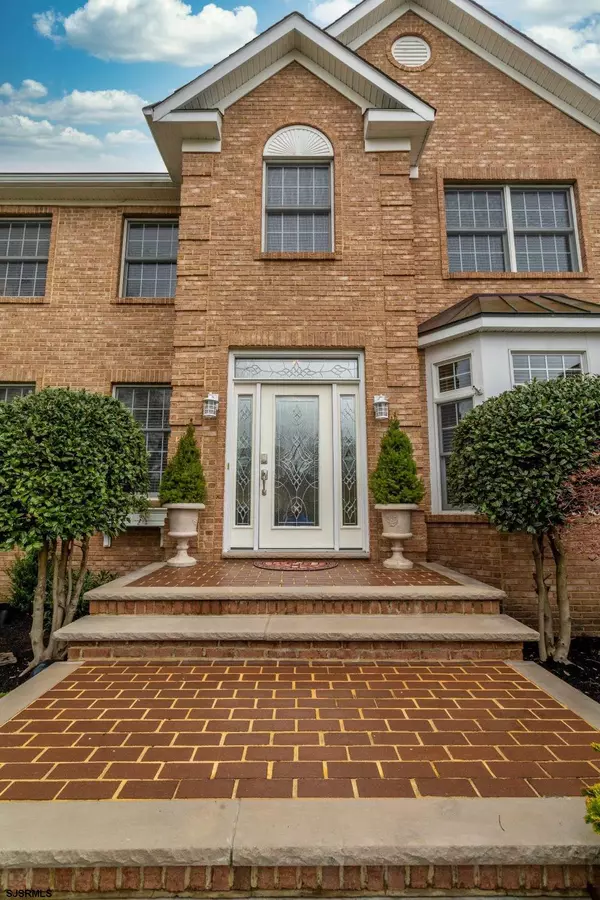For more information regarding the value of a property, please contact us for a free consultation.
Key Details
Sold Price $635,000
Property Type Single Family Home
Sub Type Single Family
Listing Status Sold
Purchase Type For Sale
Subdivision Harbor Pines
MLS Listing ID 549556
Sold Date 06/07/21
Style Colonial
Bedrooms 5
Full Baths 3
Half Baths 1
Year Built 2006
Annual Tax Amount $15,389
Tax Year 2020
Property Description
Welcome to 38 Pebble Beach Dr.” Where Dreams Do Come True".This property is Absolutely Breathtaking! 1st Floor Master Suite with Retreat Style bathroom marble dual vanity, relaxing tub and tile shower stall and Marvelous walk in closet. Two-Story Family Room with Soaring 20ft tray ceiling, bridge overlook with skylights and two sided fireplace. Gourmet Kitchen with Sub-Zero Refrigerator, Granite Countertops, Viking Double Oven, Custom Cabinetry, Built in Beverage Cooler in Center island adjoined by bright and sunny breakfast room with slider to your backyard. Enjoy listening to music freely t/o the home with a great surround sound system. Magnificent Sunroom with fireplace overlooking the backyard and of course that AMAZING Golf course view. Did I mention we are on the 14th hole. Private First floor office or 5th bedroom. Jr suite with full on suite bath. Two additional bedrooms with full bath. Enormous walk out basement with sump pump,wonderful high ceilings which can be turned into a brilliant finished destination. Oversized Garage with epoxy floor, new doors and automatic openers. Watch the golfers on the Beautiful Extended hardscaped patio with luminescence lighting.There is a gas line hook up for grill , well for front and back irrigation system and Luminescence Lighting,And the View cant be any Sweeter. Hop in your golf cart and enjoy living in this Amazing Neighborhood of Harbor Pines. Don’t miss this showstopper.
Location
State NJ
County Atlantic
Community Egg Harbor Township
Area Egg Harbor Twp
Location Details Golf Course
Rooms
Other Rooms Breakfast Nook, Dining Room, Eat In Kitchen, Great Room, Laundry/Utility Room, Library/Study, Storage Attic, Master BR on 1st floor
Basement Full, Unfinished
Interior
Interior Features Cathedral Ceiling, Kitchen Center Island, Storage, Skylight(s), Walk In Closet
Heating Forced Air
Flooring Hardwood, Tile
Fireplaces Type Family Room, Gas Log, More Than 1
Exterior
Exterior Feature Brick Face
Garage Attached Garage
Building
Sewer Public Sewer
Water Public
Read Less Info
Want to know what your home might be worth? Contact us for a FREE valuation!

Our team is ready to help you sell your home for the highest possible price ASAP

GET MORE INFORMATION

Brian Collini
Broker of Record / Owner | License ID: 1324485/0455485
Broker of Record / Owner License ID: 1324485/0455485




