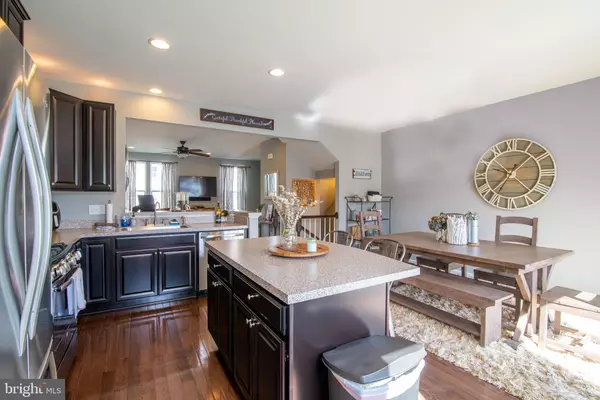For more information regarding the value of a property, please contact us for a free consultation.
Key Details
Sold Price $360,000
Property Type Townhouse
Sub Type Interior Row/Townhouse
Listing Status Sold
Purchase Type For Sale
Square Footage 1,960 sqft
Price per Sqft $183
Subdivision Village At Whiskey M
MLS Listing ID NJGL2013642
Sold Date 05/27/22
Style Contemporary
Bedrooms 3
Full Baths 2
Half Baths 1
HOA Fees $160/mo
HOA Y/N Y
Abv Grd Liv Area 1,960
Originating Board BRIGHT
Year Built 2015
Annual Tax Amount $6,992
Tax Year 2021
Lot Size 1,742 Sqft
Acres 0.04
Lot Dimensions 20x80
Property Description
Welcome to The Villages at Whiskey Mill, a community of luxury of townhomes with a convenient location! This impeccable Mozart model 3-bedroom, 2 full & 1 half baths like-new almost fully upgraded townhome will have you swooning before you walk in without much more to do but move in!!! The one car attached garage has a entrance to the home or use it has a home gym as the current owners are. Entering the home on the lower level, the welcoming foyer has tile flooring and leads to a large family room with a sliding glass door to the back paver patio, which is unique to only this home, covered by the deck and a beautiful view of the pond and it's water feature. The cozy family room features luxury plank flooring, recessed lighting and space to personalize. There’s a powder room off the foyer for your convenience. The second floor hosts the fabulous eat-in kitchen beautifully designed with hardwood floors, a huge center island breakfast bar, granite countertops, espresso cabinetry and top of the line stainless-steel appliances. Bright with natural sunlight, this kitchen has plenty of cabinet and counter space, and a large pantry, for the cook in the home. Entertaining will most certainly be enjoyed in this home! The dining area of the kitchen has plenty of room for a full-size table, so you can have guests over for dinner and fit them comfortably. There’s a sliding glass door out to the trex deck, which has a gorgeous view of the pond and water feature. You’ll love relaxing on this beautiful deck with a peaceful view. The large living room will be a wonderful spot to spend time with loved ones and sight lines from the kitchen. It also has neutral carpeting, recessed lighting upgrades that every homeowner will appreciate. Upstairs there are three bedrooms with complimentary LVP flooring to match the steps, starting with the primary bedroom, which has a beautiful feature wall, walk-in closet and its own full bathroom. The primary bathroom is sure to please for your at home spa days with features such a double vanity with marble top, an oversized stall shower with tile surround and glass door enclosure. There are two additional bedrooms that offer plenty of room for comfort and restful nights' sleep and share the hall bathroom. The laundry room on the third floor for your convenience, no lugging the laundry up and down the steps in this home. This development is located in the Kingsway Regional School District and conveniently walking distance to the Cinder Bar, New Moon Hot Yoga, Power Train, The Little Gym of East Greenwich, Idea Asian Restaurant and the Death of a Fox Brewery. It’s less than minutes to grocery stores and gas stations. With so many amenities nearby as well as convenient for commuting! It is just off of the 295 making less than 25 minutes to both Center City Philadelphia and the Delaware Memorial Bridge. Showing- Open House Saturday April 2 from 1-3p and April 3 from 1-3p
Location
State NJ
County Gloucester
Area East Greenwich Twp (20803)
Zoning RES
Interior
Hot Water Natural Gas
Heating Forced Air
Cooling Central A/C
Heat Source Natural Gas
Laundry Has Laundry, Upper Floor
Exterior
Exterior Feature Deck(s), Patio(s)
Garage Garage Door Opener, Inside Access
Garage Spaces 2.0
Waterfront N
Water Access N
Accessibility None
Porch Deck(s), Patio(s)
Attached Garage 1
Total Parking Spaces 2
Garage Y
Building
Story 3
Foundation Slab
Sewer Public Sewer
Water Public
Architectural Style Contemporary
Level or Stories 3
Additional Building Above Grade
New Construction N
Schools
School District East Greenwich Township Public Schools
Others
Senior Community No
Tax ID 03-00402 07-00021
Ownership Fee Simple
SqFt Source Estimated
Acceptable Financing Cash, Conventional, FHA
Listing Terms Cash, Conventional, FHA
Financing Cash,Conventional,FHA
Special Listing Condition Standard
Read Less Info
Want to know what your home might be worth? Contact us for a FREE valuation!

Our team is ready to help you sell your home for the highest possible price ASAP

Bought with Jacqueline A Slavek • RealtyMark Properties
GET MORE INFORMATION

Brian Collini
Broker of Record / Owner | License ID: 1324485/0455485
Broker of Record / Owner License ID: 1324485/0455485




