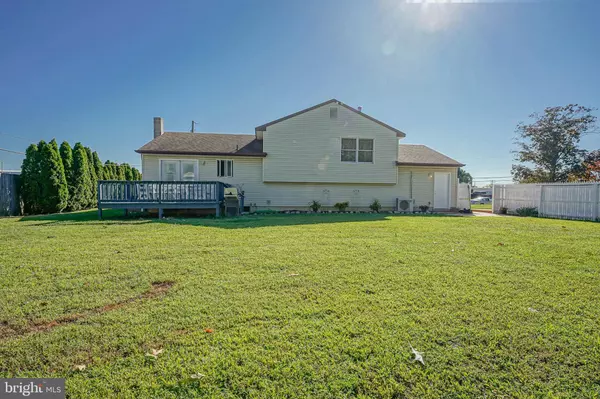For more information regarding the value of a property, please contact us for a free consultation.
Key Details
Sold Price $265,000
Property Type Single Family Home
Sub Type Detached
Listing Status Sold
Purchase Type For Sale
Square Footage 1,680 sqft
Price per Sqft $157
Subdivision Billingsport
MLS Listing ID NJGL2021602
Sold Date 01/16/23
Style Split Level
Bedrooms 3
Full Baths 2
HOA Y/N N
Abv Grd Liv Area 1,680
Originating Board BRIGHT
Year Built 1992
Annual Tax Amount $6,259
Tax Year 2021
Lot Size 10,800 Sqft
Acres 0.25
Lot Dimensions 80.00 x 135.00
Property Description
Check out this gorgeous multi level home, located on a dead end street that borders a recreation park with views of the famous Tinicum Rear Range Lighthouse. This home has it all! As you enter into the foyer, you are greeted by an open floor plan encompassing the living and dining rooms which are adjacent to the large kitchen. The kitchen is complete with wood cabinets, plentiful counter space and stainless steel appliances. It opens up to the dining area which is big enough for all of those family/holiday meals. There is easy access to the enormous backyard and deck through upgraded French doors with mini blinds between the glass. You will be so impressed by the unique flooring throughout this home. It is a beautiful, distressed, engineered wood laminate that is continuous throughout the majority of the home. As you venture upstairs to the second level, it consists of three nice size bedrooms and a full hall bath that also connects to the master bedroom. This is the largest of the three bedrooms and boasts a wall closet and a 5 X 8 walk-in closet which could easily be converted to a master bath. The lower level boasts a huge family room with an abundance of windows and natural light. Also included is a wood stove, sure to keep everyone cozy and warm on a cold winter night. A laundry room and full bath complete this floor. Conveniently located from the family room is an entrance to the attached garage which has been finished with sheetrock and a ductless split HVAC unit. In addition to all this space, there is a basement perfect for your storage needs. All the utilities are located here as well, which have been maintained and updated, including an on demand hot water heater. Property is being sold as is, but no worries here….this home is pristine.
Location
State NJ
County Gloucester
Area Paulsboro Boro (20814)
Zoning RES
Rooms
Other Rooms Living Room, Dining Room, Bedroom 2, Bedroom 3, Kitchen, Family Room, Bedroom 1, Laundry, Utility Room
Basement Drainage System, Sump Pump
Interior
Hot Water Natural Gas
Heating Forced Air
Cooling Central A/C
Flooring Ceramic Tile, Laminated, Vinyl
Equipment Built-In Microwave, Built-In Range, Dishwasher, Disposal, Dryer - Electric, Oven/Range - Electric, Washer
Furnishings No
Fireplace N
Window Features Double Pane
Appliance Built-In Microwave, Built-In Range, Dishwasher, Disposal, Dryer - Electric, Oven/Range - Electric, Washer
Heat Source Electric, Natural Gas
Laundry Lower Floor
Exterior
Exterior Feature Deck(s)
Garage Garage - Front Entry, Inside Access
Garage Spaces 3.0
Fence Wood
Utilities Available Cable TV, Electric Available, Natural Gas Available
Waterfront N
Water Access N
Roof Type Shingle
Accessibility None
Porch Deck(s)
Attached Garage 1
Total Parking Spaces 3
Garage Y
Building
Lot Description Front Yard, Rear Yard
Story 4
Foundation Block
Sewer Public Sewer
Water Public
Architectural Style Split Level
Level or Stories 4
Additional Building Above Grade, Below Grade
New Construction N
Schools
High Schools Paulsboro H.S.
School District Paulsboro Public Schools
Others
Senior Community No
Tax ID 14-00012-00007
Ownership Fee Simple
SqFt Source Assessor
Acceptable Financing Cash, Conventional, FHA, USDA, VA
Horse Property N
Listing Terms Cash, Conventional, FHA, USDA, VA
Financing Cash,Conventional,FHA,USDA,VA
Special Listing Condition Standard
Read Less Info
Want to know what your home might be worth? Contact us for a FREE valuation!

Our team is ready to help you sell your home for the highest possible price ASAP

Bought with Anthony Pena • Better Homes and Gardens Real Estate Maturo
GET MORE INFORMATION

Brian Collini
Broker of Record / Owner | License ID: 1324485/0455485
Broker of Record / Owner License ID: 1324485/0455485




