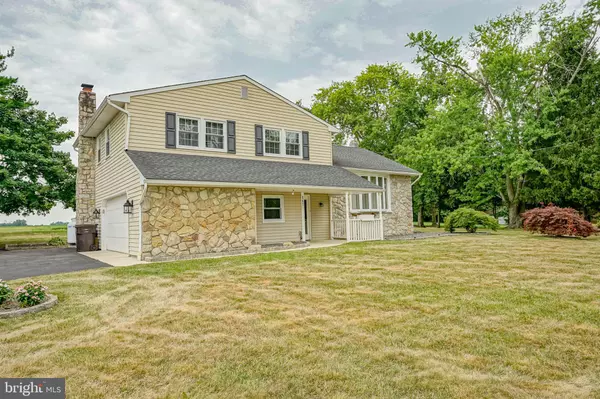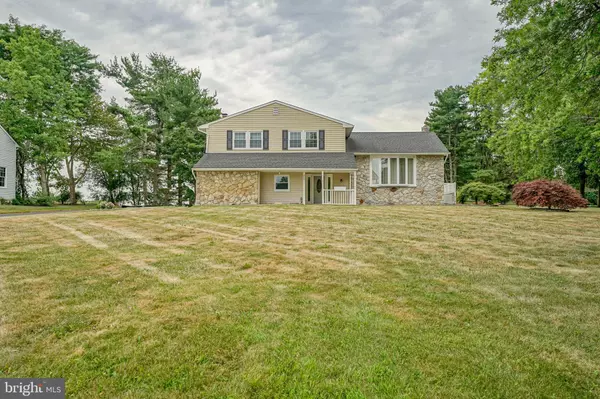For more information regarding the value of a property, please contact us for a free consultation.
Key Details
Sold Price $435,000
Property Type Single Family Home
Sub Type Detached
Listing Status Sold
Purchase Type For Sale
Square Footage 1,947 sqft
Price per Sqft $223
MLS Listing ID NJGL2019230
Sold Date 01/27/23
Style Split Level
Bedrooms 3
Full Baths 2
Half Baths 1
HOA Y/N N
Abv Grd Liv Area 1,947
Originating Board BRIGHT
Year Built 1978
Annual Tax Amount $8,591
Tax Year 2020
Lot Size 0.847 Acres
Acres 0.85
Lot Dimensions 125.00 x 295.00
Property Description
If peace and tranquility are what you are looking for, this is the home for you. This newly remodeled home sits on almost an acre of ground with amazing views. Front porch is perfect for that early morning cup of coffee. When you enter this home you are greeted by its stunning 2-story foyer that features a curved staircase with wrought iron railings. The living room boasts electric fireplace incased in a floor to ceiling stone wall. Gray engineered hardwood flooring, and plenty of windows for natural light. They say the kitchen is the "heart of the home" This kitchen certainly is. Kitchen features cabinetry with soft closing doors and drawers, granite countertops, built-in wine rack and under cabinet lighting, tile backsplash, recessed lighting, tile flooring, upgraded stainless steel appliances. Through the kitchen you will enter onto your deck that leads to an above ground swimming pool for those scorching summer days. First floor also includes 1/2 bath and mud room with extra storage space. Family room features a full stone wall (propane) fireplace, recessed lighting, and a second sliding glass door to the back yard that includes outdoor sound system. Upstairs you will find the master bedroom which includes it's own full bath and plenty of closet space. Upstairs also includes two more generously sized bedrooms with plenty of closet space. An oversized 2 car garage with work area and new garage door opener with interior access. The interior garage door features keyless entry lock. Newer roof, newer furnace and H/W heater. All windows have been replaced and are double hung & energy efficient. Propane tank is only for the family room fireplace.
Location
State NJ
County Gloucester
Area East Greenwich Twp (20803)
Zoning RESIDENTIAL
Rooms
Other Rooms Living Room, Primary Bedroom, Bedroom 2, Bedroom 3, Kitchen, Family Room, Primary Bathroom, Full Bath, Half Bath
Basement Full, Unfinished
Interior
Interior Features Attic, Carpet, Combination Kitchen/Dining, Dining Area, Floor Plan - Traditional, Kitchen - Eat-In, Pantry, Recessed Lighting, Tub Shower, Upgraded Countertops, Wood Floors, Curved Staircase, Kitchen - Gourmet, Primary Bedroom - Bay Front
Hot Water Electric
Heating Forced Air
Cooling Central A/C
Flooring Hardwood, Ceramic Tile, Engineered Wood, Carpet
Fireplaces Number 2
Fireplaces Type Electric, Gas/Propane
Equipment Dishwasher, Oven/Range - Electric
Fireplace Y
Window Features Double Hung,Energy Efficient,Low-E
Appliance Dishwasher, Oven/Range - Electric
Heat Source Natural Gas
Laundry Basement
Exterior
Exterior Feature Deck(s), Porch(es)
Garage Garage - Side Entry, Inside Access, Garage Door Opener, Oversized
Garage Spaces 2.0
Pool Above Ground, Vinyl
Waterfront N
Water Access N
View Garden/Lawn, Pasture, Panoramic
Roof Type Shingle
Accessibility None
Porch Deck(s), Porch(es)
Attached Garage 2
Total Parking Spaces 2
Garage Y
Building
Lot Description Rear Yard, Rural, Backs - Parkland, Cleared
Story 2
Foundation Other
Sewer On Site Septic
Water Public
Architectural Style Split Level
Level or Stories 2
Additional Building Above Grade, Below Grade
New Construction N
Schools
School District Kingsway Regional High
Others
Senior Community No
Tax ID 03-01304-00016
Ownership Fee Simple
SqFt Source Assessor
Acceptable Financing Conventional, Cash, FHA, VA
Listing Terms Conventional, Cash, FHA, VA
Financing Conventional,Cash,FHA,VA
Special Listing Condition Standard
Read Less Info
Want to know what your home might be worth? Contact us for a FREE valuation!

Our team is ready to help you sell your home for the highest possible price ASAP

Bought with Ronald L Woods • Lenny Vermaat & Leonard Inc. Realtors Inc
GET MORE INFORMATION

Brian Collini
Broker of Record / Owner | License ID: 1324485/0455485
Broker of Record / Owner License ID: 1324485/0455485




