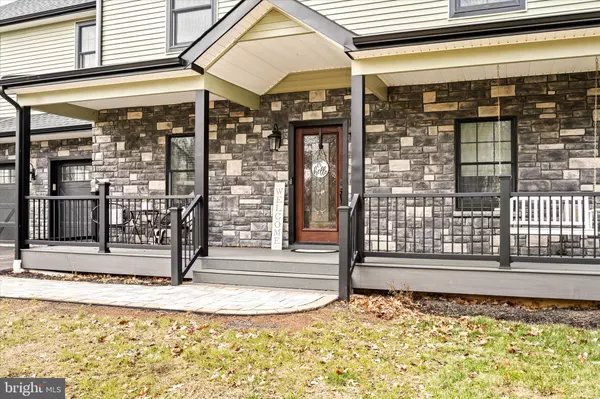For more information regarding the value of a property, please contact us for a free consultation.
Key Details
Sold Price $750,000
Property Type Single Family Home
Sub Type Detached
Listing Status Sold
Purchase Type For Sale
Square Footage 2,490 sqft
Price per Sqft $301
Subdivision Not On List
MLS Listing ID NJME2025652
Sold Date 03/27/23
Style Colonial,Contemporary
Bedrooms 4
Full Baths 2
Half Baths 1
HOA Y/N N
Abv Grd Liv Area 2,490
Originating Board BRIGHT
Year Built 1952
Annual Tax Amount $15,000
Tax Year 2022
Lot Size 1.800 Acres
Acres 1.8
Lot Dimensions 0.00 x 0.00
Property Description
Custom Contemporary Colonial with all the bells & whistles you crave! It's love at first sight!
Reconstructed in 2020 this property will not disappoint, instant curb appeal greets you, a smart stylish exterior with a delightful front porch invites you inside to the reinvented open floor plan, with gorgeous hardwood flooring running through the entire main level. A well-lit spacious living room leads you into the kitchen, which is a chefs delight with black stainless-steel appliances, built-in microwave, premium quartz countertops, upgraded cabinets, huge center island with farmers sink. Flowing from the kitchen is the open and expansive dining and family rooms which overlook the backyard. Rounding out the main floor is a huge pantry closet, powder room and access to the 2-car garage. A nice wide-open staircase leads you upstairs, which offers 3 spacious and bright bedrooms, private master suite, a hall bath, and laundry room. Retreat to the master suite with walk-in closet with organizers, a luxurious master bath with double stall shower and double vanity. Down to the backyard with fabulous views of the open space surrounds you. Enjoy quiet time or entertaining on the paver patio with built-in firepit, a semi in- ground salt water pool with a 12X16 trex deck & a hot tub all for your enjoyment. Special features of this home include on demand hot water heater, custom window treatments, large closets, whole house generator, parking for 6-8 cars in extra large driveway, a great location and Hopewell Township Schools. Redone to perfection with the finest materials, make this tastefully redone colonial yours.
Location
State NJ
County Mercer
Area Hopewell Twp (21106)
Zoning R100
Rooms
Other Rooms Living Room, Dining Room, Primary Bedroom, Bedroom 2, Bedroom 3, Bedroom 4, Kitchen, Family Room, Laundry
Interior
Interior Features Combination Kitchen/Dining, Dining Area, Family Room Off Kitchen, Floor Plan - Open, Kitchen - Gourmet, Kitchen - Island, Pantry, Primary Bath(s), Stall Shower, Tub Shower, Upgraded Countertops, Walk-in Closet(s), Wood Floors
Hot Water Electric
Heating Forced Air
Cooling Central A/C
Flooring Carpet, Hardwood
Equipment Built-In Microwave, Dishwasher, Dryer, Exhaust Fan, Oven/Range - Gas, Refrigerator, Stainless Steel Appliances, Washer, Water Heater - Tankless
Appliance Built-In Microwave, Dishwasher, Dryer, Exhaust Fan, Oven/Range - Gas, Refrigerator, Stainless Steel Appliances, Washer, Water Heater - Tankless
Heat Source Natural Gas
Exterior
Garage Garage - Front Entry, Garage Door Opener, Inside Access
Garage Spaces 9.0
Pool Above Ground, Saltwater, Other
Waterfront N
Water Access N
View Street, Trees/Woods
Roof Type Architectural Shingle
Accessibility None
Attached Garage 2
Total Parking Spaces 9
Garage Y
Building
Story 2
Foundation Slab
Sewer On Site Septic
Water Private, Well
Architectural Style Colonial, Contemporary
Level or Stories 2
Additional Building Above Grade, Below Grade
Structure Type Dry Wall
New Construction N
Schools
Elementary Schools Bear Tavern E.S.
Middle Schools Timberland
High Schools Hoval Hs
School District Hopewell Valley Regional Schools
Others
Senior Community No
Tax ID 06-00062 01-00047 01
Ownership Fee Simple
SqFt Source Assessor
Acceptable Financing Cash, Conventional
Listing Terms Cash, Conventional
Financing Cash,Conventional
Special Listing Condition Standard
Read Less Info
Want to know what your home might be worth? Contact us for a FREE valuation!

Our team is ready to help you sell your home for the highest possible price ASAP

Bought with Jacqueline A Thomas • Keller Williams Premier
GET MORE INFORMATION

Brian Collini
Broker of Record / Owner | License ID: 1324485/0455485
Broker of Record / Owner License ID: 1324485/0455485




