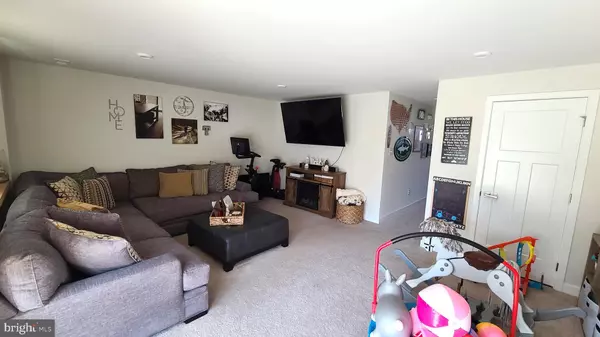For more information regarding the value of a property, please contact us for a free consultation.
Key Details
Sold Price $360,000
Property Type Townhouse
Sub Type Interior Row/Townhouse
Listing Status Sold
Purchase Type For Sale
Square Footage 1,960 sqft
Price per Sqft $183
Subdivision Villages At Berkley
MLS Listing ID NJGL2027368
Sold Date 04/28/23
Style Colonial,Craftsman
Bedrooms 3
Full Baths 2
Half Baths 1
HOA Fees $90/qua
HOA Y/N Y
Abv Grd Liv Area 1,960
Originating Board BRIGHT
Year Built 2020
Annual Tax Amount $1,830
Tax Year 2022
Lot Dimensions 0.00 x 0.00
Property Description
The convenience of townhome living meets the amenities of a single-family home in this Mozart floorplan located in the desirable Villages at Berkley Square. This pristine home boasts 3 bedrooms, 2 1/2 baths, and a one-car garage. Upon entering, you will find a foyer entrance, powder room, and spacious walk-out family room with a sliding glass door leading to a quiet and peaceful backyard. The family room is the ideal playroom, or home office - the possibilities are endless. The main living level features an enormous combined kitchen and living room area. The kitchen has an island and upgraded countertops. Sliding glass doors lead from here to the Trex deck which is perfect for entertaining! Upstairs, the primary suite is straight out of a magazine! Tray ceiling, huge walk-in closet, and for a truly spa-like experience, the private bath features a dual vanity and an inviting shower. Two spacious bedrooms with ample closet space, a hall bath, and a laundry room complete the upper level. All these wonderful features paired with the ideal location of this home make it a win-win! Don't miss this opportunity, schedule a visit today.
*Seller is looking for an end of May settlement.
Location
State NJ
County Gloucester
Area East Greenwich Twp (20803)
Zoning RESIDENTIAL
Rooms
Other Rooms Living Room, Bedroom 2, Bedroom 3, Kitchen, Family Room, Bedroom 1
Interior
Interior Features Attic, Carpet, Ceiling Fan(s), Combination Kitchen/Living, Crown Moldings, Efficiency, Floor Plan - Open, Kitchen - Eat-In, Kitchen - Island, Pantry, Spiral Staircase, Tub Shower, Upgraded Countertops, Walk-in Closet(s)
Hot Water Instant Hot Water, Solar, Tankless
Cooling Central A/C
Flooring Carpet, Laminate Plank
Equipment Built-In Microwave, ENERGY STAR Refrigerator, Oven - Self Cleaning, Oven/Range - Gas, Stove
Window Features Double Hung,Energy Efficient,Insulated,Screens
Appliance Built-In Microwave, ENERGY STAR Refrigerator, Oven - Self Cleaning, Oven/Range - Gas, Stove
Heat Source Natural Gas
Laundry Upper Floor
Exterior
Exterior Feature Deck(s), Patio(s)
Garage Built In, Garage - Front Entry, Inside Access
Garage Spaces 1.0
Waterfront N
Water Access N
Accessibility None
Porch Deck(s), Patio(s)
Attached Garage 1
Total Parking Spaces 1
Garage Y
Building
Story 3
Foundation Slab
Sewer Public Sewer
Water Public
Architectural Style Colonial, Craftsman
Level or Stories 3
Additional Building Above Grade, Below Grade
Structure Type Dry Wall
New Construction N
Schools
School District East Greenwich Township Public Schools
Others
HOA Fee Include All Ground Fee,Snow Removal
Senior Community No
Tax ID 03-00304 01-00057
Ownership Fee Simple
SqFt Source Estimated
Acceptable Financing Cash, FHA, Conventional
Listing Terms Cash, FHA, Conventional
Financing Cash,FHA,Conventional
Special Listing Condition Standard
Read Less Info
Want to know what your home might be worth? Contact us for a FREE valuation!

Our team is ready to help you sell your home for the highest possible price ASAP

Bought with Rosemarie Rose Simila • Home and Heart Realty
GET MORE INFORMATION

Brian Collini
Broker of Record / Owner | License ID: 1324485/0455485
Broker of Record / Owner License ID: 1324485/0455485




