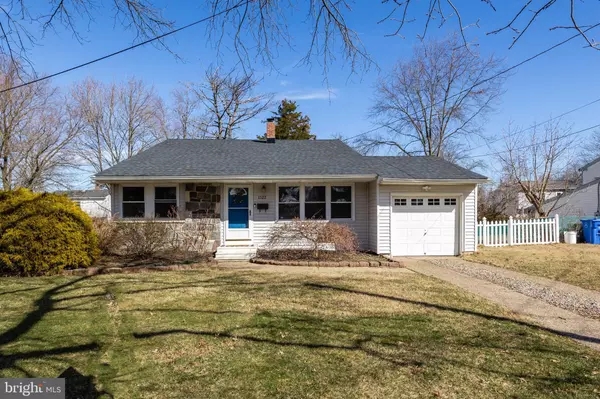For more information regarding the value of a property, please contact us for a free consultation.
Key Details
Sold Price $395,000
Property Type Single Family Home
Sub Type Detached
Listing Status Sold
Purchase Type For Sale
Square Footage 1,643 sqft
Price per Sqft $240
Subdivision Woodcrest
MLS Listing ID NJCD2042222
Sold Date 04/28/23
Style Contemporary
Bedrooms 3
Full Baths 2
HOA Y/N N
Abv Grd Liv Area 1,643
Originating Board BRIGHT
Year Built 1955
Annual Tax Amount $8,220
Tax Year 2022
Lot Size 7,928 Sqft
Acres 0.18
Lot Dimensions 65.00 x 122.00
Property Description
A delight! Welcome to 1522 N Bowling Green, a picture perfect Woodcrest split level. Starting with curb appeal aplenty and a pretty blue door, the first impression is only just the beginning. As you step inside you'll notice towering ceilings and tons of natural light. To the right, a formal living space features a huge cathedral ceiling and tons of room for seating & entertainment. To the other side, a beautiful dining room is the perfect place for any meal no matter how formal. Attached you will find a lovely kitchen with tons of cabinet space and prep area. This whole level features upgraded flooring, and nice, neutral tones and fresh paint leave nothing desired. Downstairs, the lower level offers versatility and space galore. Utilize this space as a family room, rec space, home office, or playroom. A renovated full bath is great for house guests and household members alike. A beautiful laundry room is nicely appointed and offers extra storage space, and back yard access is super convenient. Upstairs, three nicely sized bedrooms are bright & neutral, with good closet space. A main hall bath services the upstairs, and a linen closet offers plenty of room for storage. Outside, a huge fully fenced back yard is open & grassy, with so much room for activities! And take note of the BRAND NEW ROOF! Enjoy all the perks of central East Side living... fabulous schools, swim club, tons of shopping, amazing restaurants, and ultra easy access to PATCO + 295 and other major roads. Make it yours!
Location
State NJ
County Camden
Area Cherry Hill Twp (20409)
Zoning 1 AG
Rooms
Other Rooms Living Room, Dining Room, Primary Bedroom, Bedroom 2, Bedroom 3, Kitchen, Family Room, Laundry, Other
Interior
Interior Features Carpet, Ceiling Fan(s), Dining Area, Recessed Lighting
Hot Water Natural Gas
Heating Forced Air
Cooling Central A/C
Flooring Carpet, Vinyl, Luxury Vinyl Tile
Equipment Stainless Steel Appliances, Built-In Microwave, Disposal, Dishwasher, Oven/Range - Gas, Refrigerator, Washer
Fireplace N
Window Features Replacement
Appliance Stainless Steel Appliances, Built-In Microwave, Disposal, Dishwasher, Oven/Range - Gas, Refrigerator, Washer
Heat Source Natural Gas
Laundry Lower Floor
Exterior
Exterior Feature Patio(s)
Garage Garage - Front Entry
Garage Spaces 3.0
Waterfront N
Water Access N
Roof Type Shingle,Pitched
Accessibility None
Porch Patio(s)
Attached Garage 1
Total Parking Spaces 3
Garage Y
Building
Lot Description Level
Story 2.5
Foundation Concrete Perimeter
Sewer Public Sewer
Water Public
Architectural Style Contemporary
Level or Stories 2.5
Additional Building Above Grade, Below Grade
Structure Type Vaulted Ceilings
New Construction N
Schools
Elementary Schools Woodcrest
Middle Schools Henry C. Beck M.S.
High Schools Cherry Hill High-East H.S.
School District Cherry Hill Township Public Schools
Others
Senior Community No
Tax ID 09-00527 02-00010
Ownership Fee Simple
SqFt Source Assessor
Special Listing Condition Standard
Read Less Info
Want to know what your home might be worth? Contact us for a FREE valuation!

Our team is ready to help you sell your home for the highest possible price ASAP

Bought with George J Kelly • Keller Williams Realty - Cherry Hill
GET MORE INFORMATION

Brian Collini
Broker of Record / Owner | License ID: 1324485/0455485
Broker of Record / Owner License ID: 1324485/0455485




