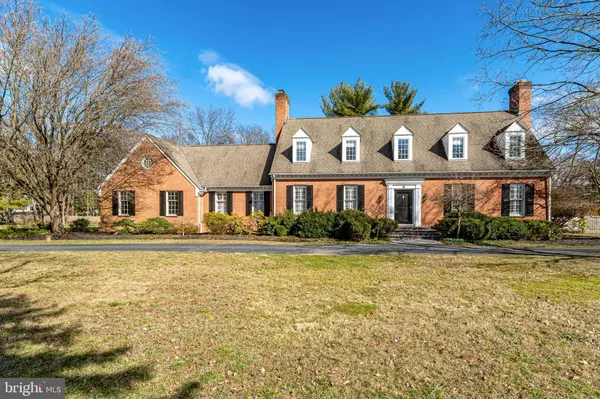For more information regarding the value of a property, please contact us for a free consultation.
Key Details
Sold Price $1,108,000
Property Type Single Family Home
Sub Type Detached
Listing Status Sold
Purchase Type For Sale
Subdivision Elm Ridge Park
MLS Listing ID NJME2027292
Sold Date 05/09/23
Style Colonial,Cape Cod
Bedrooms 4
Full Baths 3
HOA Y/N N
Originating Board BRIGHT
Year Built 1980
Annual Tax Amount $21,435
Tax Year 2022
Lot Size 1.480 Acres
Acres 1.48
Lot Dimensions 0.00 x 0.00
Property Description
This stately red brick home, situated on a tranquil block in the heart of Elm Ridge Park, offers the calm of country living less than seven miles from Princeton and countless local amenities, from farm shares to fine dining. Blending traditional elements with creative and contemporary details, this center-hall Colonial features impeccable construction and handsome molding throughout, along with tasteful updates to decor and lighting, a chef's suite of Monogram appliances, with an induction cooktop, a 15kw SunPower solar array, and whole-house backup generator, and many other energy-efficient improvements. A first-floor bedroom and a full bath accommodate guests with ease. Three additional bedrooms above fan from split stairs and a charming alcove central hall with several handy storage closets. The main suite shows off an updated bathroom, double closets, and a custom walk-in closet. The other spacious bedrooms utilize a sweet hall bathroom. The recently finished basement added cozy living space along with a home gym. A mudroom, constructed within the 3-car garage, offers a cleaner, more convenient way in and out of the house. The partially fenced, level yard presents stunning perennial plantings and a brick and bluestone patio with a natural landscape beyond providing privacy and the occasional fox sighting.
Location
State NJ
County Mercer
Area Hopewell Twp (21106)
Zoning R150
Rooms
Other Rooms Living Room, Dining Room, Bedroom 2, Bedroom 3, Bedroom 4, Kitchen, Family Room, Bedroom 1, Bathroom 1, Bathroom 2, Bathroom 3
Basement Fully Finished
Main Level Bedrooms 4
Interior
Interior Features Built-Ins, Chair Railings, Exposed Beams, Family Room Off Kitchen, Kitchen - Eat-In, Kitchen - Island, Kitchen - Table Space, Soaking Tub, Stall Shower, Window Treatments
Hot Water Natural Gas
Cooling Central A/C
Fireplaces Number 2
Fireplaces Type Brick
Equipment Cooktop, Dishwasher, Built-In Microwave, Dryer - Front Loading, Oven - Double, Refrigerator, Stainless Steel Appliances, Washer - Front Loading, Oven - Wall
Furnishings No
Fireplace Y
Appliance Cooktop, Dishwasher, Built-In Microwave, Dryer - Front Loading, Oven - Double, Refrigerator, Stainless Steel Appliances, Washer - Front Loading, Oven - Wall
Heat Source Natural Gas
Laundry Main Floor
Exterior
Garage Built In, Inside Access, Garage - Side Entry
Garage Spaces 3.0
Fence Split Rail
Waterfront N
Water Access N
Accessibility None
Attached Garage 3
Total Parking Spaces 3
Garage Y
Building
Lot Description Level, Open, Rear Yard, SideYard(s)
Story 2
Foundation Block
Sewer On Site Septic
Water Well
Architectural Style Colonial, Cape Cod
Level or Stories 2
Additional Building Above Grade, Below Grade
New Construction N
Schools
Middle Schools Timberine
High Schools Central
School District Hopewell Valley Regional Schools
Others
Pets Allowed Y
Senior Community No
Tax ID 06-00043 17-00006
Ownership Fee Simple
SqFt Source Assessor
Horse Property N
Special Listing Condition Standard
Pets Description No Pet Restrictions
Read Less Info
Want to know what your home might be worth? Contact us for a FREE valuation!

Our team is ready to help you sell your home for the highest possible price ASAP

Bought with Judith Erdman • Callaway Henderson Sotheby's Int'l-Princeton
GET MORE INFORMATION

Brian Collini
Broker of Record / Owner | License ID: 1324485/0455485
Broker of Record / Owner License ID: 1324485/0455485




