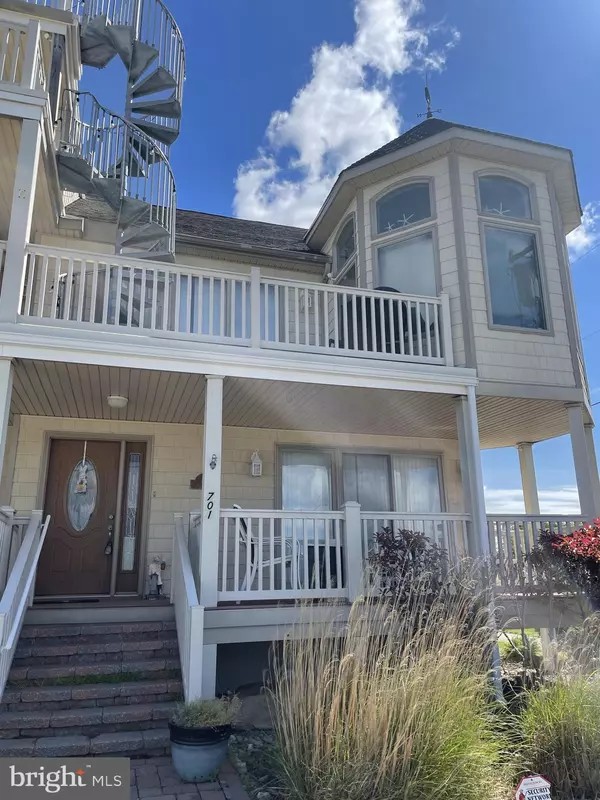For more information regarding the value of a property, please contact us for a free consultation.
Key Details
Sold Price $799,999
Property Type Single Family Home
Sub Type Twin/Semi-Detached
Listing Status Sold
Purchase Type For Sale
Square Footage 2,565 sqft
Price per Sqft $311
Subdivision Wildwood
MLS Listing ID NJCM2002018
Sold Date 06/02/23
Style Traditional
Bedrooms 5
Full Baths 3
HOA Y/N N
Abv Grd Liv Area 2,565
Originating Board BRIGHT
Year Built 2006
Annual Tax Amount $12,435
Tax Year 2022
Lot Dimensions 0.00 x 0.00
Property Description
Welcome to your stunning three-story home in Wildwood, NJ! This beautiful property at 701 W Montgomery Ave, Unit A, offers luxurious living and beautiful architecture that is truly one-of-a-kind.
The first floor features two large bedrooms and one bath, making it the perfect space for family and guests. The garage is accessible from the first floor, adding to the convenience of this home.
The second floor boasts a spacious open living room, dining room, and kitchen area flooded with natural light. The soaring cathedral ceilings add to the grandeur of this space, making it perfect for entertaining or simply relaxing with family. The kitchen in this home is a chef's dream, featuring beautiful natural wood cabinets, sleek granite countertops, and stainless steel appliances. The built-in microwave is perfect for quick and easy meals, while the island offers additional seating and a convenient workspace for preparing meals. For wine enthusiasts, there's even dedicated storage for your collection, making it easy to entertain guests with your favorite vintages.
On the top floor, you'll find the exquisite master suite, complete with all the amenities you could need. Dual zone HVAC ensures that you're always comfortable, no matter what the weather outside.
The beautiful architecture of this home is sure to impress. It's not a cookie-cutter property - it's a unique and stunning design that stands out from the rest. And, the icing on the cake, there's a huge rooftop deck that boasts spectacular 360° views of Otten's Harbor, the Intercoastal waterway, Wildwood's famous Ferris Wheel on Mariner's Pier, and, of course, the weekly fireworks display. Imagine waking up to these breathtaking views every day and enjoying them from the comfort of your own home. It's truly a rare opportunity that you won't want to miss!
Almost all windows in the home offer water views, and there are multiple decks on the front of the house where you can enjoy the beautiful views and sunsets.
Don't miss this opportunity to own a piece of paradise in Wildwood. Schedule a showing today and experience the beauty of this exceptional home for yourself
Location
State NJ
County Cape May
Area Wildwood City (20514)
Zoning MC-R
Rooms
Other Rooms Living Room, Dining Room
Main Level Bedrooms 2
Interior
Interior Features Ceiling Fan(s), Combination Kitchen/Dining, Combination Kitchen/Living, Floor Plan - Open, Kitchen - Eat-In, Kitchen - Island, Primary Bath(s), Wood Floors
Hot Water Natural Gas
Heating Central
Cooling Central A/C
Equipment Built-In Microwave
Appliance Built-In Microwave
Heat Source Natural Gas
Exterior
Exterior Feature Deck(s), Patio(s), Balconies- Multiple
Garage Garage - Front Entry
Garage Spaces 2.0
Waterfront N
Water Access N
View Canal, Bay, Harbor
Accessibility None
Porch Deck(s), Patio(s), Balconies- Multiple
Attached Garage 1
Total Parking Spaces 2
Garage Y
Building
Story 3
Foundation Other
Sewer Public Sewer
Water Public
Architectural Style Traditional
Level or Stories 3
Additional Building Above Grade, Below Grade
New Construction N
Schools
School District Wildwood City Schools
Others
Senior Community No
Tax ID 2006061500509
Ownership Fee Simple
SqFt Source Assessor
Special Listing Condition Standard
Read Less Info
Want to know what your home might be worth? Contact us for a FREE valuation!

Our team is ready to help you sell your home for the highest possible price ASAP

Bought with Kimberly Cassidy • KW Philly
GET MORE INFORMATION

Brian Collini
Broker of Record / Owner | License ID: 1324485/0455485
Broker of Record / Owner License ID: 1324485/0455485




