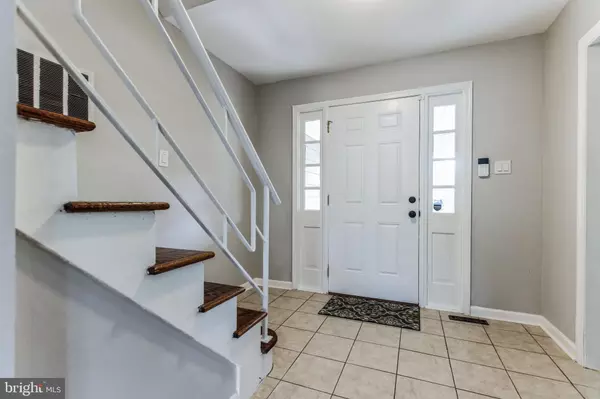For more information regarding the value of a property, please contact us for a free consultation.
Key Details
Sold Price $530,000
Property Type Single Family Home
Sub Type Detached
Listing Status Sold
Purchase Type For Sale
Square Footage 2,122 sqft
Price per Sqft $249
Subdivision Woodcrest
MLS Listing ID NJCD2044812
Sold Date 06/02/23
Style Colonial
Bedrooms 4
Full Baths 2
Half Baths 1
HOA Y/N N
Abv Grd Liv Area 2,122
Originating Board BRIGHT
Year Built 1965
Annual Tax Amount $11,047
Tax Year 2022
Lot Size 0.260 Acres
Acres 0.26
Lot Dimensions 90.00 x 125.00
Property Description
**Multiple offers received: Please submit best and highest offers by Monday, April 17th @ 6:00 PM . Sellers have requested no further showings after 4/17 **Welcome to 1756 Russet Drive, right in the heart of Cherry Hill. Located on one of Woodcrest's most prestigious streets; this impeccable, spacious 4 bedroom, 2.5 bath home, large basement and a 2 car garage, is the perfect place to call home! You will find that this gem is well designed, with magnificent living space, bright and airy with ample windows which fill the home with sunlight. Built on a lot with large front and back yards, mature trees and beautiful landscaping, this home is perfect for relaxing, entertaining and more!
Enter the foyer and be greeted with lots of light. A formal living room and dining room; spacious, lovely and bright, with hardwood floors is able to accommodate the best dinner or holiday party! The large eat-in kitchen offers stunning white kitchen cabinets, granite countertops, stainless steel appliances and a breakfast bar area. Step- down family room with bay window overlooking the peaceful backyard. Step outside the door to the concrete patio and enjoy beautiful days and evenings in the fully fenced backyard. Rounding out the first floor is a half bath and laundry room/mud room with inside access to the 2 car garage. Head upstairs to find a beautiful primary bedroom with hardwood flooring and a gorgeous primary bathroom suite with a spa shower. Additional 3 bedrooms are spacious and great sizes. Each bedroom has hardwood flooring. There is another full bath on this level. Basement is unfinished, large, spacious and offers plenty of room for storage. Professional landscaping, exterior painting, fully fenced in yard, new washer and dryer, new refrigerator, water heater , furnace and AC- 2020 . Newly painted family room and kitchen. Newly power washed fence and both patios. Join this fantastic, sidewalk community with a top-rated school district. Playgrounds are within walking distance to this beautiful home. Easy access to highways, PATCO trains, shopping and dining. This home has been extremely well maintained and offers luxury living, inside and out! Woodcrest neighborhood has the Woodcrest Swim club, the Legacy Club golf course and this home is zoned for the Woodcrest elementary school. Proximity is perfect! Just minutes from Interstate 295 where you can get to Philadelphia, North Jersey and New York. Come fall in love with this incredible beauty and make your appointment today.
Location
State NJ
County Camden
Area Cherry Hill Twp (20409)
Zoning RES
Rooms
Basement Connecting Stairway, Unfinished
Interior
Hot Water Natural Gas
Heating Forced Air
Cooling Central A/C
Fireplace N
Heat Source Natural Gas
Laundry Main Floor
Exterior
Exterior Feature Patio(s), Porch(es)
Garage Garage - Front Entry, Inside Access
Garage Spaces 2.0
Utilities Available Cable TV
Waterfront N
Water Access N
Accessibility None
Porch Patio(s), Porch(es)
Attached Garage 2
Total Parking Spaces 2
Garage Y
Building
Lot Description Level
Story 2
Foundation Brick/Mortar
Sewer Public Sewer
Water Public
Architectural Style Colonial
Level or Stories 2
Additional Building Above Grade, Below Grade
New Construction N
Schools
Elementary Schools Woodcrest
School District Cherry Hill Township Public Schools
Others
Pets Allowed Y
Senior Community No
Tax ID 09-00528 45-00004
Ownership Fee Simple
SqFt Source Estimated
Acceptable Financing Cash, Conventional, FHA, VA
Listing Terms Cash, Conventional, FHA, VA
Financing Cash,Conventional,FHA,VA
Special Listing Condition Standard
Pets Description No Pet Restrictions
Read Less Info
Want to know what your home might be worth? Contact us for a FREE valuation!

Our team is ready to help you sell your home for the highest possible price ASAP

Bought with Eric R Fiorini • Compass New Jersey, LLC - Moorestown
GET MORE INFORMATION

Brian Collini
Broker of Record / Owner | License ID: 1324485/0455485
Broker of Record / Owner License ID: 1324485/0455485




