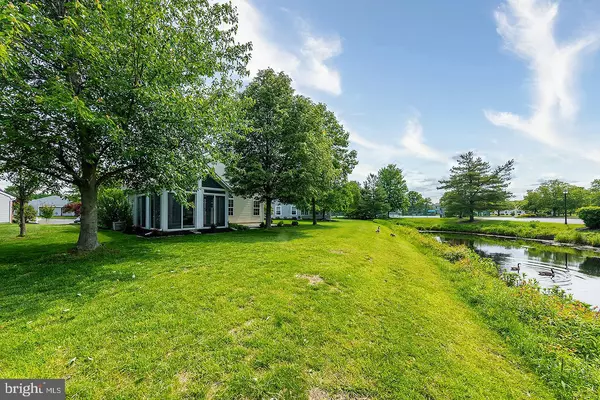For more information regarding the value of a property, please contact us for a free consultation.
Key Details
Sold Price $425,000
Property Type Single Family Home
Sub Type Detached
Listing Status Sold
Purchase Type For Sale
Square Footage 1,747 sqft
Price per Sqft $243
Subdivision Holiday Village E
MLS Listing ID NJBL2046334
Sold Date 07/14/23
Style Ranch/Rambler
Bedrooms 2
Full Baths 2
HOA Fees $126/mo
HOA Y/N Y
Abv Grd Liv Area 1,747
Originating Board BRIGHT
Year Built 1995
Annual Tax Amount $7,333
Tax Year 2022
Lot Size 8,289 Sqft
Acres 0.19
Lot Dimensions 0.00 x 0.00
Property Description
Holiday Village East here it is, if you've been waiting for a Grandville II with a porch to come up.....This beautiful home sits on a cul de sac that backs the pond in a well sought after 55+ community! Enter into the brightly lit spacious living and dining room area followed by a combination den area , eat in dining area and larger kitchen in the back of the home. Plenty of counters and cabinet space, cathedral ceilings, pantry and oak cabinets. Enjoy the outdoor pond views in the large sunroom or sit out back on the patio. Main floor bedroom suite has cathedral ceilings, view of the pond, ceiling fan, walk in closet, on suite with large tub and a stall shower with bars for safety. Nice size second bedroom close to the additional full bath. Upstairs LOFT area with BIG walk in closet for extra storage. This home also features a single door double car garage, NEW A/C unit, NEW water heater, newer roof. Close to the clubhouse, food store, public transportation, hospitals, restaurants and major throughfares for convenience . Enjoy the communities walking paths, clubhouse with tennis, pickle ball, exercise room and so much more. Enjoy the pool in the summer months. Don't miss this one. Estate sale selling as is
Location
State NJ
County Burlington
Area Mount Laurel Twp (20324)
Zoning RESIDENTIAL
Rooms
Main Level Bedrooms 2
Interior
Interior Features Carpet, Ceiling Fan(s), Combination Dining/Living, Entry Level Bedroom, Kitchen - Eat-In, Pantry, Sprinkler System, Stall Shower, Walk-in Closet(s), Other
Hot Water Natural Gas
Cooling Central A/C
Furnishings No
Fireplace N
Window Features Double Hung
Heat Source Natural Gas
Laundry Main Floor
Exterior
Garage Garage - Front Entry, Garage Door Opener, Inside Access
Garage Spaces 4.0
Waterfront N
Water Access N
View Pond
Accessibility None
Attached Garage 2
Total Parking Spaces 4
Garage Y
Building
Lot Description Cul-de-sac, Pond
Story 2
Foundation Slab
Sewer Public Sewer
Water Public
Architectural Style Ranch/Rambler
Level or Stories 2
Additional Building Above Grade, Below Grade
New Construction N
Schools
School District Lenape Regional High
Others
Pets Allowed Y
HOA Fee Include Common Area Maintenance,Lawn Care Front,Lawn Care Rear,Lawn Care Side,Management,Pool(s),Recreation Facility,Snow Removal,Trash
Senior Community Yes
Age Restriction 55
Tax ID 24-01601 04-00016
Ownership Fee Simple
SqFt Source Assessor
Acceptable Financing Cash, Conventional, FHA, USDA
Listing Terms Cash, Conventional, FHA, USDA
Financing Cash,Conventional,FHA,USDA
Special Listing Condition Standard
Pets Description Cats OK, Dogs OK, Number Limit
Read Less Info
Want to know what your home might be worth? Contact us for a FREE valuation!

Our team is ready to help you sell your home for the highest possible price ASAP

Bought with Marianne Post • BHHS Fox & Roach-Medford
GET MORE INFORMATION

Brian Collini
Broker of Record / Owner | License ID: 1324485/0455485
Broker of Record / Owner License ID: 1324485/0455485




