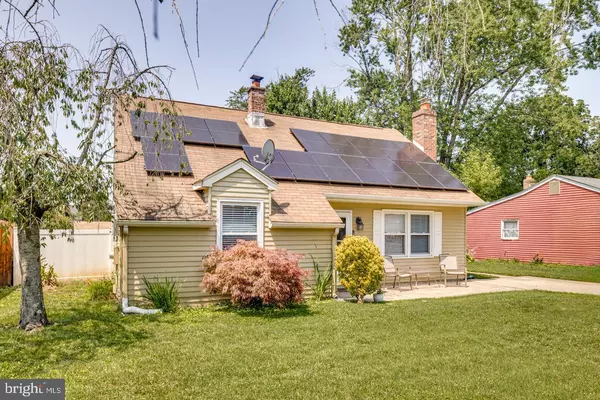For more information regarding the value of a property, please contact us for a free consultation.
Key Details
Sold Price $259,000
Property Type Single Family Home
Sub Type Detached
Listing Status Sold
Purchase Type For Sale
Square Footage 1,217 sqft
Price per Sqft $212
Subdivision None Available
MLS Listing ID NJBL2049690
Sold Date 09/08/23
Style Cape Cod
Bedrooms 4
Full Baths 1
HOA Y/N N
Abv Grd Liv Area 1,217
Originating Board BRIGHT
Year Built 1984
Annual Tax Amount $6,920
Tax Year 2022
Lot Size 5,998 Sqft
Acres 0.14
Lot Dimensions 60.00 x 100.00
Property Description
Welcome to 123 Dory Ct. This lovely 4-bedroom Cap Cope is a move in ready home and is just what you have been looking for.
Right from the start you will love that this home sits within a lovely cul-de-sac. As you enter the front door you are greeted by a bright light filled family room boasting gorgeous plank style tile flooring. Into the updated kitchen you will love the granite counters, newer appliances, and main floor laundry. The kitchen also has an entrance out to your fully fenced backyard.
The main level offers you two first-floor bedrooms, which allows you many options. Use one for your primary bedroom and one for an office, exercise room or playroom.
Upstairs you will find two more bedrooms with an open-flow aspect. Again, you have multiple options upstairs, use one room for a bedroom and the other for a playroom, study room, office etc. or two adjoining bedrooms.
Back downstairs and out to your backyard. You will enjoy this great backyard. It is fully fence and offers a lovely deck for grilling and family gathering, or a nice place to read your favorite book.
Also note that there is a connected shed on the back of the home and a stand only shed for your outdoor storage.
Solar Panel are optional. You can choose to keep them an assume the lease for savings on your electric bill or they can be removed.
Close to Rt 130. Shopping and walking distance to school.
Location
State NJ
County Burlington
Area Beverly City (20302)
Zoning RESIDENTIAL
Rooms
Main Level Bedrooms 2
Interior
Interior Features Kitchen - Eat-In
Hot Water Natural Gas
Cooling Central A/C, Ceiling Fan(s)
Flooring Carpet, Ceramic Tile, Laminate Plank
Equipment Dishwasher, Refrigerator
Appliance Dishwasher, Refrigerator
Heat Source Natural Gas
Laundry Main Floor
Exterior
Exterior Feature Deck(s)
Garage Spaces 2.0
Fence Fully
Waterfront N
Water Access N
Roof Type Shingle
Accessibility Level Entry - Main
Porch Deck(s)
Total Parking Spaces 2
Garage N
Building
Lot Description Cul-de-sac, Front Yard, Rear Yard, SideYard(s)
Story 2
Foundation Slab
Sewer Public Sewer
Water Public
Architectural Style Cape Cod
Level or Stories 2
Additional Building Above Grade, Below Grade
New Construction N
Schools
Elementary Schools Beverly E.S.
Middle Schools Beverly City School
High Schools Palmyra H.S.
School District Beverly City
Others
Senior Community No
Tax ID 02-00201-00032
Ownership Fee Simple
SqFt Source Assessor
Acceptable Financing FHA, Conventional, Cash, USDA, VA
Listing Terms FHA, Conventional, Cash, USDA, VA
Financing FHA,Conventional,Cash,USDA,VA
Special Listing Condition Standard
Read Less Info
Want to know what your home might be worth? Contact us for a FREE valuation!

Our team is ready to help you sell your home for the highest possible price ASAP

Bought with Nicholas Rau • EXP Realty, LLC
GET MORE INFORMATION

Brian Collini
Broker of Record / Owner | License ID: 1324485/0455485
Broker of Record / Owner License ID: 1324485/0455485




