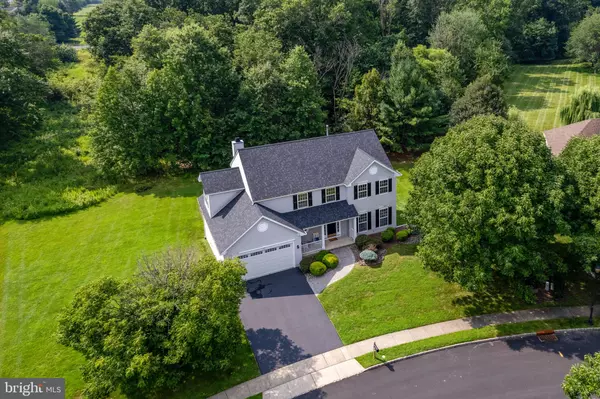For more information regarding the value of a property, please contact us for a free consultation.
Key Details
Sold Price $900,000
Property Type Single Family Home
Sub Type Detached
Listing Status Sold
Purchase Type For Sale
Subdivision Mershon Chase
MLS Listing ID NJME2033004
Sold Date 10/06/23
Style Colonial
Bedrooms 4
Full Baths 2
Half Baths 2
HOA Fees $40/qua
HOA Y/N Y
Originating Board BRIGHT
Year Built 1999
Annual Tax Amount $17,457
Tax Year 2022
Lot Size 0.420 Acres
Acres 0.42
Lot Dimensions 0.00 x 0.00
Property Description
One of the best lots in desirable Mershon Chase, with protected privacy in back and extra green space adjacent, is just around the bend from Blue Ribbon awarded Stony Brook Elementary School and township parks offering tennis courts, soccer fields and the 22-mile Lawrence-Hopewell Trail. It's no wonder the original owners have stayed put to enjoy the location and the bright, open interior. The sunny home begins with hardwood flooring in the 2-story entry and crown molding edging the openly adjoining formal rooms. Natural stone and granite, updated appliances and a view through the sunroom to the tall trees beyond make the eat-in kitchen a joy to use! In the family room, transom-topped windows stretching to the 10-ft ceiling flank a traditional fireplace. Even more bright space for play and/or exercise is found in the finished, walk-out basement sporting brand new wood-grain flooring and fresh paint. Ample storage, a powder room and patio make this level even more welcoming and functional, whatever its use! Upstairs, four bedrooms include a main suite with a walk-in closet, sitting room and a primary bath done in shades of taupe and 3 well-proportioned bedrooms that share a gray and white bath. Lastly, a big deck made of ultra-durable Brazilian ipe takes full advantage of the private location and woodsy scenery.
Location
State NJ
County Mercer
Area Hopewell Twp (21106)
Zoning R-5
Rooms
Other Rooms Living Room, Dining Room, Primary Bedroom, Sitting Room, Bedroom 2, Bedroom 3, Bedroom 4, Kitchen, Game Room, Family Room, Foyer, Breakfast Room, Sun/Florida Room, Laundry, Other, Recreation Room, Storage Room, Primary Bathroom, Full Bath, Half Bath
Basement Walkout Level, Partially Finished
Interior
Interior Features Breakfast Area, Carpet, Ceiling Fan(s), Chair Railings, Crown Moldings, Family Room Off Kitchen, Floor Plan - Open, Floor Plan - Traditional, Formal/Separate Dining Room, Kitchen - Eat-In, Kitchen - Island, Primary Bath(s), Recessed Lighting, Soaking Tub, Stall Shower, Tub Shower, Upgraded Countertops, Walk-in Closet(s), Wood Floors
Hot Water Natural Gas
Heating Forced Air
Cooling Central A/C
Fireplaces Number 1
Equipment Built-In Microwave, Built-In Range, Dishwasher, Dryer, Oven/Range - Gas, Refrigerator, Stainless Steel Appliances, Washer, Water Heater
Fireplace Y
Appliance Built-In Microwave, Built-In Range, Dishwasher, Dryer, Oven/Range - Gas, Refrigerator, Stainless Steel Appliances, Washer, Water Heater
Heat Source Natural Gas
Exterior
Exterior Feature Deck(s), Patio(s), Porch(es)
Garage Garage - Front Entry, Garage Door Opener, Inside Access
Garage Spaces 2.0
Waterfront N
Water Access N
View Trees/Woods
Roof Type Asphalt
Accessibility None
Porch Deck(s), Patio(s), Porch(es)
Attached Garage 2
Total Parking Spaces 2
Garage Y
Building
Lot Description Backs to Trees, Front Yard, Landscaping, Open, Rear Yard, SideYard(s), Sloping
Story 2
Foundation Block
Sewer Public Sewer
Water Public
Architectural Style Colonial
Level or Stories 2
Additional Building Above Grade, Below Grade
New Construction N
Schools
Elementary Schools Stony Brook
Middle Schools Timberlane
High Schools Hopewell
School District Hopewell Valley Regional Schools
Others
Senior Community No
Tax ID 06-00078 31-00026
Ownership Fee Simple
SqFt Source Assessor
Special Listing Condition Standard
Read Less Info
Want to know what your home might be worth? Contact us for a FREE valuation!

Our team is ready to help you sell your home for the highest possible price ASAP

Bought with An Liping • Equity MidAtlantic Real Estate
GET MORE INFORMATION

Brian Collini
Broker of Record / Owner | License ID: 1324485/0455485
Broker of Record / Owner License ID: 1324485/0455485




