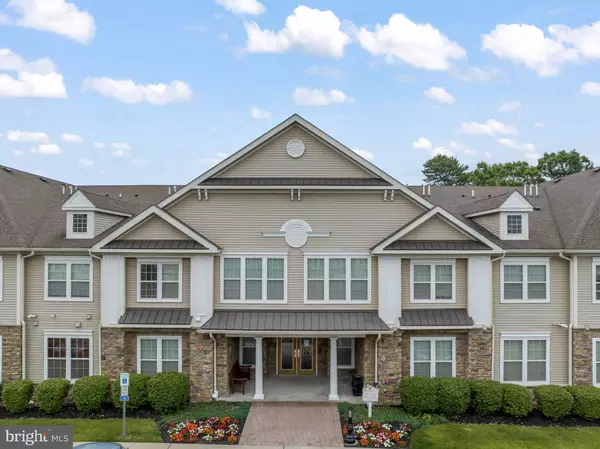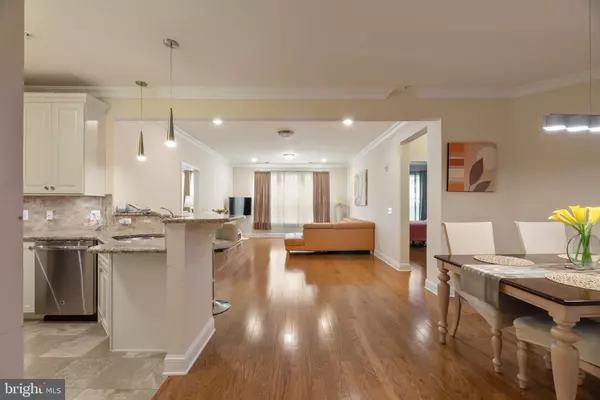For more information regarding the value of a property, please contact us for a free consultation.
Key Details
Sold Price $370,000
Property Type Single Family Home
Sub Type Unit/Flat/Apartment
Listing Status Sold
Purchase Type For Sale
Square Footage 1,558 sqft
Price per Sqft $237
Subdivision Cedar Village Adult
MLS Listing ID NJMX2005382
Sold Date 10/31/23
Style Unit/Flat
Bedrooms 2
Full Baths 2
HOA Fees $450/mo
HOA Y/N Y
Abv Grd Liv Area 1,558
Originating Board BRIGHT
Year Built 2015
Annual Tax Amount $8,470
Tax Year 2022
Lot Dimensions 0.00 x 0.00
Property Description
Fall into peace and style with this elegant open-floor plan **details* located in the luxurious gated 55+ community, Cedar Village. This relatively new 1st floor unit has 2 large bedrooms, 2 full baths, study/den room, spacious dining and living room with a beautiful kitchen. This custom kitchen has granite counters with lots of counter space and outlets, specially designed backsplash, many large 42'' tall cabinets and drawers for storage, stainless steel appliances. Unique breakfast nook with stylish LED lighting. With beautifully shined hardwood floors throughout, crown molding and recess LED lights elevate the kitchen, dining, living and study rooms. Master bedroom is not only spacious with a WalkIn closet but bathroom has a large dual vanity sink. Underground garage with 1 designated parking space and a locked large storage room attached. Enjoy hotel-like amenities with their clubhouse, heated sauna, billiards, conference rooms, fitness center, outdoor pool, community kitchen, and much more! Convenient location that's close to public transportation, shopping, dining, hospitals, Rutgers NB, and less than 1hr from NYC. Make this your new home today!
Location
State NJ
County Middlesex
Area East Brunswick Twp (21204)
Zoning OP1
Rooms
Main Level Bedrooms 2
Interior
Interior Features Dining Area, Kitchen - Galley, Primary Bath(s), Tub Shower, Upgraded Countertops, Wood Floors, Window Treatments, Recessed Lighting
Hot Water Natural Gas
Cooling Central A/C
Flooring Wood, Tile/Brick
Equipment Built-In Microwave, Dishwasher, Dryer, Oven/Range - Gas, Refrigerator, Stainless Steel Appliances, Stove, Washer
Fireplace N
Appliance Built-In Microwave, Dishwasher, Dryer, Oven/Range - Gas, Refrigerator, Stainless Steel Appliances, Stove, Washer
Heat Source Natural Gas
Laundry Washer In Unit, Dryer In Unit
Exterior
Garage Basement Garage, Garage Door Opener, Inside Access, Additional Storage Area
Garage Spaces 1.0
Amenities Available Billiard Room, Club House, Exercise Room, Extra Storage, Fitness Center, Game Room, Pool - Outdoor, Sauna
Waterfront N
Water Access N
Roof Type Built-Up
Accessibility Elevator
Total Parking Spaces 1
Garage Y
Building
Story 2
Unit Features Garden 1 - 4 Floors
Sewer Public Sewer
Water Public
Architectural Style Unit/Flat
Level or Stories 2
Additional Building Above Grade, Below Grade
Structure Type High
New Construction N
Schools
School District East Brunswick Township Public Schools
Others
Pets Allowed Y
HOA Fee Include Common Area Maintenance,Lawn Maintenance,Management,Security Gate,Snow Removal,Trash
Senior Community Yes
Age Restriction 55
Tax ID 04-00029 07-00004-C0109
Ownership Condominium
Security Features Carbon Monoxide Detector(s),Intercom,Main Entrance Lock,Security Gate,Smoke Detector
Acceptable Financing Cash, Conventional
Horse Property N
Listing Terms Cash, Conventional
Financing Cash,Conventional
Special Listing Condition Standard
Pets Description Cats OK, Dogs OK, Size/Weight Restriction
Read Less Info
Want to know what your home might be worth? Contact us for a FREE valuation!

Our team is ready to help you sell your home for the highest possible price ASAP

Bought with Larry J Cannon • BHHS Fox & Roach Hopewell Valley
GET MORE INFORMATION

Brian Collini
Broker of Record / Owner | License ID: 1324485/0455485
Broker of Record / Owner License ID: 1324485/0455485




