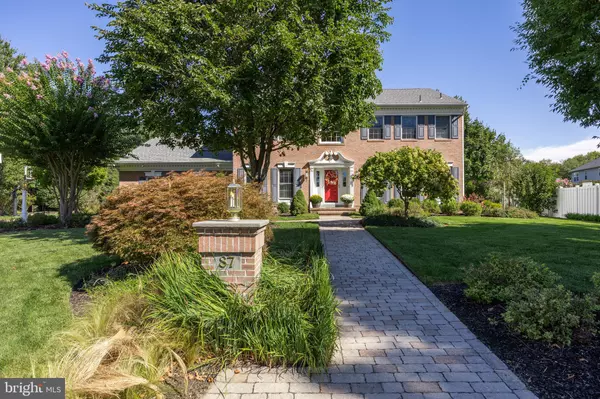For more information regarding the value of a property, please contact us for a free consultation.
Key Details
Sold Price $855,000
Property Type Single Family Home
Sub Type Detached
Listing Status Sold
Purchase Type For Sale
Square Footage 4,202 sqft
Price per Sqft $203
Subdivision Sage Run
MLS Listing ID NJBL2052932
Sold Date 12/01/23
Style Colonial
Bedrooms 5
Full Baths 3
Half Baths 1
HOA Fees $11/ann
HOA Y/N Y
Abv Grd Liv Area 4,202
Originating Board BRIGHT
Year Built 1995
Annual Tax Amount $12,913
Tax Year 2022
Lot Dimensions 84.00 x 0.00
Property Description
Prepare To Be Captivated By This Stunning 5-Bed, 3.5-Bath Beauty In Hainesport's Coveted Sage Run Neighborhood. This Home Is A True Masterpiece, Boasting A Custom Expansion That Includes A Magnificent Addition To The Kitchen And Family Rooms, As Well As A Spacious In-Law Suite Expansion.
The Heart Of This Home Is The Gorgeous Customized Chef's Kitchen That Will Simply Take Your Breath Away. It's A Culinary Paradise Designed For Those Who Appreciate The Finer Things In Life. The Kitchen Is A Showstopper, Featuring Top-Of-The-Line Appliances, Ample Counter Space, And An Open Layout That Flows Seamlessly Into The Family Room, Creating The Perfect Space For Entertaining And Everyday Living. Throughout The Home, You'll Find Beautifully Updated Baths And Stunning Attention To Detail, Showcasing The Owner's Commitment To Quality And Craftsmanship. The Main House Has Been Significantly Expanded To Accommodate Modern Living And Offers An Abundance Of Space For A Growing Family. The In-Law Suite Is A Standout Feature, Offering Its Own Dedicated Laundry Room, A Spacious Great Room, Bedroom With Ensuite Bath, A Well-Appointed Kitchenette, And A Separate Entryway For Added Privacy And Convenience. It Even Boasts Front And Back Covered Porches, Making It A Perfect Retreat For Extended Family Or Guests. As If This Weren't Enough, Step Outside To Discover A Gorgeous Backyard Retreat Featuring An Inground Pool And A Charming Gazebo. It's A Serene Oasis Where You Can Relax And Unwind, Creating Lasting Memories With Friends And Loved Ones. Did We Mention The Finished Basement?! With Updates Galore, A Fabulous Chef's Kitchen, And A Beautifully Expanded In-Law Suite, This Home Has It All. Don't Miss Your Chance To Make It Your Own. Come See For Yourself, The Truly Special Details On This Exceptional Property—It's The One You've Been Waiting For!
Location
State NJ
County Burlington
Area Hainesport Twp (20316)
Zoning RES
Rooms
Other Rooms Living Room, Dining Room, Primary Bedroom, Bedroom 2, Bedroom 3, Bedroom 4, Bedroom 5, Kitchen, Family Room, Basement, In-Law/auPair/Suite, Laundry, Office
Basement Full
Main Level Bedrooms 1
Interior
Interior Features Breakfast Area, Built-Ins, Combination Dining/Living, Dining Area, Entry Level Bedroom, Family Room Off Kitchen, Floor Plan - Open, Floor Plan - Traditional, Kitchen - Eat-In, Kitchen - Gourmet, Kitchen - Island, Kitchen - Table Space, Pantry, Primary Bath(s), Wainscotting, Walk-in Closet(s), Wood Floors
Hot Water Natural Gas
Heating Forced Air
Cooling Central A/C
Flooring Hardwood, Carpet
Fireplaces Number 1
Fireplaces Type Wood
Equipment Built-In Microwave, Dishwasher, Oven - Self Cleaning, Oven/Range - Gas, Refrigerator, Stainless Steel Appliances, Washer, Stove, Dryer
Fireplace Y
Window Features Sliding
Appliance Built-In Microwave, Dishwasher, Oven - Self Cleaning, Oven/Range - Gas, Refrigerator, Stainless Steel Appliances, Washer, Stove, Dryer
Heat Source Natural Gas
Laundry Main Floor
Exterior
Garage Inside Access, Additional Storage Area, Garage - Side Entry, Oversized
Garage Spaces 3.0
Pool In Ground
Waterfront N
Water Access N
Roof Type Architectural Shingle
Accessibility None
Attached Garage 3
Total Parking Spaces 3
Garage Y
Building
Story 2
Foundation Concrete Perimeter
Sewer Public Sewer
Water Public
Architectural Style Colonial
Level or Stories 2
Additional Building Above Grade, Below Grade
Structure Type 9'+ Ceilings,2 Story Ceilings,Cathedral Ceilings,High,Dry Wall
New Construction N
Schools
High Schools Rancocas Valley Reg. H.S.
School District Hainesport Township Public Schools
Others
HOA Fee Include Common Area Maintenance
Senior Community No
Tax ID 16-00114 10-00018
Ownership Fee Simple
SqFt Source Assessor
Security Features Security System,Surveillance Sys
Special Listing Condition Standard
Read Less Info
Want to know what your home might be worth? Contact us for a FREE valuation!

Our team is ready to help you sell your home for the highest possible price ASAP

Bought with Ian J Rossman • BHHS Fox & Roach-Mt Laurel
GET MORE INFORMATION

Brian Collini
Broker of Record / Owner | License ID: 1324485/0455485
Broker of Record / Owner License ID: 1324485/0455485




