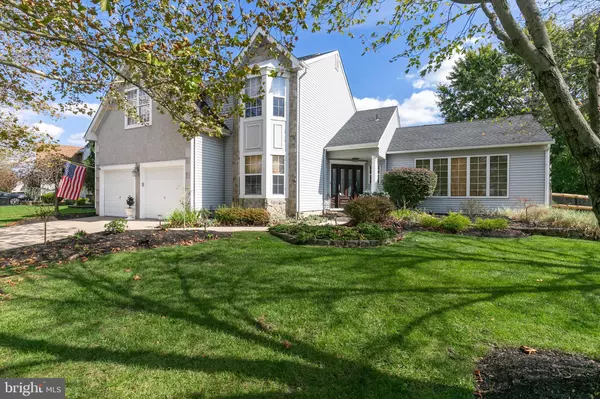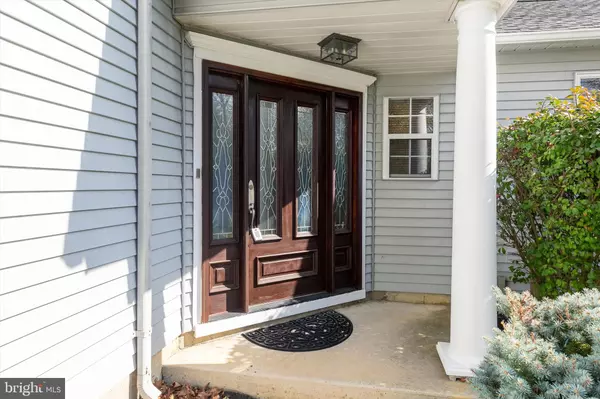For more information regarding the value of a property, please contact us for a free consultation.
Key Details
Sold Price $615,000
Property Type Single Family Home
Sub Type Detached
Listing Status Sold
Purchase Type For Sale
Square Footage 3,150 sqft
Price per Sqft $195
Subdivision Stonegate
MLS Listing ID NJBL2054510
Sold Date 01/19/24
Style Contemporary
Bedrooms 4
Full Baths 2
Half Baths 1
HOA Fees $41/ann
HOA Y/N Y
Abv Grd Liv Area 3,150
Originating Board BRIGHT
Year Built 1990
Annual Tax Amount $10,709
Tax Year 2022
Lot Size 0.259 Acres
Acres 0.26
Lot Dimensions 0.00 x 0.00
Property Description
Welcome to this spacious and charming 4-bedroom, 2.5-bathroom home nestled at the end of a quiet cul-de-sac in desirable Stonegate section of Mt Laurel. With its inviting design and numerous amenities, this property offers a perfect blend of comfort and elegance. As you approach the home, you'll notice the well-maintained exterior with lush landscaping, creating an inviting and serene atmosphere. The front yard is beautifully landscaped, offering great curb appeal. Upon entering the home, you are greeted by a welcoming foyer that opens up into a generous living area filled with natural light. The open concept design seamlessly connects the living room, dining area, and kitchen, making it ideal for both family gatherings and entertaining guests. The spacious kitchen is equipped with ample countertop space, and plenty of storage, making it a chef's dream. A conveniently located breakfast area provides a casual dining option, and the adjacent formal dining area is perfect for hosting dinner parties. One of the standout features of this home is the addition of a sunroom. This bright and airy space, flooded with natural light, is versatile and can serve as an additional living area, a relaxation space, or even a home gym. It overlooks the beautifully landscaped backyard and creates a serene oasis for year-round enjoyment. The home also boasts a dedicated office area, perfect for those who work from home or require a quiet place to focus on tasks. The office is situated to provide a peaceful and productive environment. Upstairs, you'll find four spacious bedrooms, each with its own unique charm. The master suite features a private en-suite updated bathroom, offering a deep soaking tub, a separate shower, and a double vanity. The walk-in closet provides ample storage for all your wardrobe needs. The remaining bedrooms are generously sized and share a well-appointed full bathroom with a double vanity, ensuring convenience and comfort for the entire family. The backyard is an outdoor oasis, with a patio area perfect for outdoor dining that offers a peaceful retreat for enjoying nature. The cul-de-sac location ensures a safe and quiet environment for your family. This home also features a two-car garage, a laundry room with plenty of storage, New Appliances, newer roof and a tankless hot water tank. Located in a desirable cul-de-sac, this home provides a tranquil and secure environment while being conveniently close to schools, parks, shopping centers, and commuter routes. This property offers the perfect blend of comfort, style, and functionality. Don't miss your chance to make this house your new home!
Location
State NJ
County Burlington
Area Mount Laurel Twp (20324)
Zoning RESIDENTIAL
Rooms
Other Rooms Living Room, Dining Room, Kitchen, Other, Office
Interior
Hot Water Natural Gas, Tankless
Heating Forced Air
Cooling Central A/C
Fireplaces Number 1
Fireplace Y
Heat Source Natural Gas
Exterior
Garage Inside Access
Garage Spaces 2.0
Waterfront N
Water Access N
Accessibility None
Attached Garage 2
Total Parking Spaces 2
Garage Y
Building
Lot Description Cul-de-sac
Story 2
Foundation Slab
Sewer Public Sewer
Water Public
Architectural Style Contemporary
Level or Stories 2
Additional Building Above Grade, Below Grade
New Construction N
Schools
School District Mount Laurel Township Public Schools
Others
Senior Community No
Tax ID 24-00907 01-00015
Ownership Fee Simple
SqFt Source Assessor
Acceptable Financing Cash, Conventional, FHA, VA
Listing Terms Cash, Conventional, FHA, VA
Financing Cash,Conventional,FHA,VA
Special Listing Condition Standard
Read Less Info
Want to know what your home might be worth? Contact us for a FREE valuation!

Our team is ready to help you sell your home for the highest possible price ASAP

Bought with Smita Rastogi • HomeSmart First Advantage Realty
GET MORE INFORMATION

Brian Collini
Broker of Record / Owner | License ID: 1324485/0455485
Broker of Record / Owner License ID: 1324485/0455485




