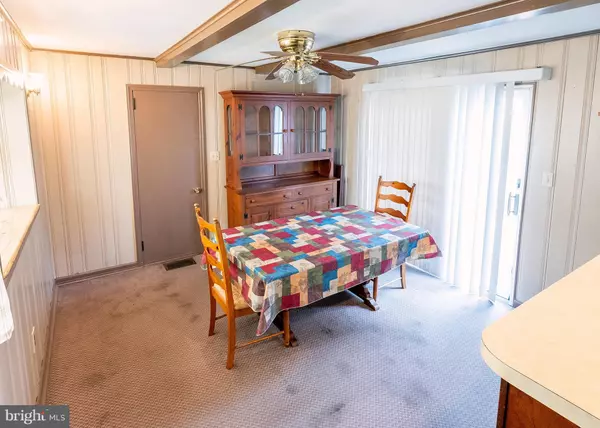For more information regarding the value of a property, please contact us for a free consultation.
Key Details
Sold Price $225,500
Property Type Single Family Home
Sub Type Detached
Listing Status Sold
Purchase Type For Sale
Square Footage 828 sqft
Price per Sqft $272
Subdivision Wynnewood Manor
MLS Listing ID NJME2037682
Sold Date 02/12/24
Style Ranch/Rambler
Bedrooms 2
Full Baths 1
HOA Y/N N
Abv Grd Liv Area 828
Originating Board BRIGHT
Year Built 1955
Annual Tax Amount $4,863
Tax Year 2022
Lot Size 8,281 Sqft
Acres 0.19
Lot Dimensions 84.27 x 98.24
Property Description
FINAL & BEST OFFER ON Wednesday, December 20th by noon.
See this inviting ranch-style home. Kitchen features recessed lighting, an abundance of cabinets and a cozy breakfast bar for casual dining. The formal dining room boasts a great place for entertaining and the sliding glass doors allow you to view the outdoors in all seasons. Off the kitchen is the living room which leads to the hallway where the two bedrooms are located and the beautifully renovated full bath. Unleash your creativity in the expansive full basement, providing endless possibilities for a recreation room, home gym or additional living space. The two-car garage can be conveniently accessed from inside the home and it provides a secure spot for your vehicles. An added bonus is the roomy shed attached to the garage. In addition is the private deck where you can savor a peaceful morning coffee or relax with friends. The home is being sold strictly AS IS. The seller has the township Certificate of Occupancy list of repairs but will make no repairs for this or any other inspections.
Location
State NJ
County Mercer
Area Ewing Twp (21102)
Zoning R-2
Rooms
Other Rooms Living Room, Dining Room, Primary Bedroom, Bedroom 2, Kitchen
Basement Full
Main Level Bedrooms 2
Interior
Interior Features Breakfast Area, Formal/Separate Dining Room, Recessed Lighting, Stall Shower, Wood Floors
Hot Water Natural Gas
Heating Forced Air
Cooling Ceiling Fan(s)
Flooring Carpet, Hardwood, Vinyl
Equipment Built-In Range, Dishwasher, Dryer, Refrigerator, Washer
Appliance Built-In Range, Dishwasher, Dryer, Refrigerator, Washer
Heat Source Natural Gas
Laundry Basement
Exterior
Garage Garage - Front Entry
Garage Spaces 4.0
Waterfront N
Water Access N
Accessibility None
Attached Garage 2
Total Parking Spaces 4
Garage Y
Building
Lot Description Corner
Story 1
Foundation Other
Sewer Public Sewer
Water Public
Architectural Style Ranch/Rambler
Level or Stories 1
Additional Building Above Grade
New Construction N
Schools
Middle Schools Fisher M.S
High Schools Ewing High
School District Ewing Township Public Schools
Others
Pets Allowed Y
Senior Community No
Tax ID 02-00459-00014
Ownership Fee Simple
SqFt Source Estimated
Acceptable Financing Cash, Conventional
Listing Terms Cash, Conventional
Financing Cash,Conventional
Special Listing Condition Standard
Pets Description No Pet Restrictions
Read Less Info
Want to know what your home might be worth? Contact us for a FREE valuation!

Our team is ready to help you sell your home for the highest possible price ASAP

Bought with Sara D Guadron • Coldwell Banker Residential Brokerage-Princeton Jc
GET MORE INFORMATION

Brian Collini
Broker of Record / Owner | License ID: 1324485/0455485
Broker of Record / Owner License ID: 1324485/0455485




