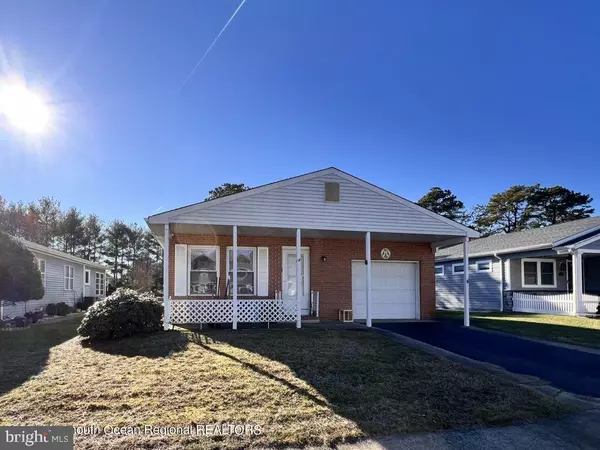For more information regarding the value of a property, please contact us for a free consultation.
Key Details
Sold Price $229,000
Property Type Single Family Home
Sub Type Detached
Listing Status Sold
Purchase Type For Sale
Square Footage 1,328 sqft
Price per Sqft $172
Subdivision Holiday City
MLS Listing ID NJOC2023216
Sold Date 03/06/24
Style Ranch/Rambler
Bedrooms 2
Full Baths 2
HOA Fees $50/qua
HOA Y/N Y
Abv Grd Liv Area 1,328
Originating Board BRIGHT
Year Built 1988
Annual Tax Amount $2,989
Tax Year 2022
Lot Size 5,001 Sqft
Acres 0.11
Lot Dimensions 50.00 x 100.00
Property Description
WELCOME TO PARADISE BLVD! Located on one of the nicest streets in Holiday City South, this 2 Bedroom/2 Bath Capri model is ready for new owners to make it beautiful again! Amenities include *Gas hot water baseboard heat, *Central AC, *Gas Fireplace, *Direct entry Garage with handicap accessible ramp, *Front Porch, and a *Slider to the rear covered deck/patio that backs to a PRIVATE WOODED AREA. So much potential! Investor? Handy buyer? This may be the one! Conveniently located in close proximity to shopping, restaurants, and just a short drive to the beach. Minutes to the Garden State Parkway and Route 70. Seller is not aware of any issues but being sold strictly as-is. Buyer responsible for unwanted items and C.O. or transfer of title C.O. Make an appointment today!
PLEASE NOTE: Room measurements are approximate and should be confirmed by buyers.
Location
State NJ
County Ocean
Area Berkeley Twp (21506)
Zoning PRRC
Rooms
Main Level Bedrooms 2
Interior
Interior Features Attic, Carpet
Hot Water Natural Gas
Heating Baseboard - Hot Water
Cooling Central A/C
Flooring Carpet, Laminated, Vinyl
Equipment Dishwasher, Dryer, Microwave, Refrigerator, Stove, Washer
Fireplace N
Appliance Dishwasher, Dryer, Microwave, Refrigerator, Stove, Washer
Heat Source Natural Gas
Exterior
Exterior Feature Deck(s), Patio(s), Porch(es)
Garage Garage Door Opener
Garage Spaces 1.0
Amenities Available Club House, Pool - Outdoor
Waterfront N
Water Access N
View Trees/Woods
Roof Type Shingle
Accessibility Ramp - Main Level
Porch Deck(s), Patio(s), Porch(es)
Attached Garage 1
Total Parking Spaces 1
Garage Y
Building
Story 1
Foundation Crawl Space
Sewer Public Sewer
Water Public
Architectural Style Ranch/Rambler
Level or Stories 1
Additional Building Above Grade, Below Grade
New Construction N
Schools
Middle Schools Central Regional M.S.
School District Central Regional Schools
Others
HOA Fee Include Common Area Maintenance,Lawn Maintenance,Pool(s),Snow Removal
Senior Community Yes
Age Restriction 55
Tax ID 06-00004 285-00014
Ownership Fee Simple
SqFt Source Assessor
Special Listing Condition Standard
Read Less Info
Want to know what your home might be worth? Contact us for a FREE valuation!

Our team is ready to help you sell your home for the highest possible price ASAP

Bought with NON MEMBER • Non Subscribing Office
GET MORE INFORMATION

Brian Collini
Broker of Record / Owner | License ID: 1324485/0455485
Broker of Record / Owner License ID: 1324485/0455485




