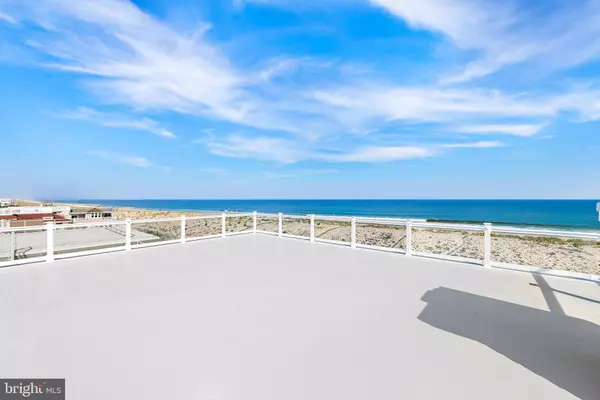For more information regarding the value of a property, please contact us for a free consultation.
Key Details
Sold Price $6,700,000
Property Type Single Family Home
Sub Type Detached
Listing Status Sold
Purchase Type For Sale
Square Footage 7,000 sqft
Price per Sqft $957
Subdivision Beach Haven Crest
MLS Listing ID NJOC2021176
Sold Date 03/08/24
Style Coastal,Reverse
Bedrooms 8
Full Baths 7
Half Baths 2
HOA Y/N N
Abv Grd Liv Area 7,000
Originating Board BRIGHT
Year Built 2022
Annual Tax Amount $16,734
Tax Year 2023
Lot Size 0.316 Acres
Acres 0.32
Lot Dimensions 50.00 x 275.00
Property Description
7401 Ocean Blvd. Beach Haven Crest Highlights
-Custom designed Oceanfront
-7,000 sq. ft. of heated living space
-Five Stop Elevator from Garage to Rooftop Deck
-Three levels of living space
-Swimming pool & Spa located on Unique Elevated Court Yard
-rooftop hot tub
-8 bedrooms, (6 of which are ensuites all outfitted for kingsize beds), 7 full baths, 2 powder rooms
-Luxurious Master Suite Including a Private Office, his and her closets, ensuite washer/dryer, free standing
soaking tub, private Outdoor Shower off of the master
- ground level bunk room with custom bunks (sleeping for 8)
-Fully equipped Gourmet Kitchen with Butlers Pantry and Food Storage Room
-Entertaining Kitchen Adjacent to Mid-Level Family Room, Pool Area & Outdoor Bar with Fireplace
-3 laundry rooms (one per floor)
- 3 gas fireplaces (living room, middle floor family room, outdoor on the deck by the pool)
- Open Breeze Outdoor Shower (Adjacent to a Private Beach Access Walkover)
-Three Car Garage and Storage Area
-Expansive Oceanfront Decks
-an Exterior Yoga / Exercise Space
Plans attached
Location
State NJ
County Ocean
Area Long Beach Twp (21518)
Zoning R50
Rooms
Other Rooms Living Room, Dining Room, Primary Bedroom, Bedroom 2, Bedroom 3, Bedroom 4, Kitchen, Family Room, Bedroom 1, Office, Primary Bathroom
Main Level Bedrooms 1
Interior
Interior Features 2nd Kitchen, Butlers Pantry, Ceiling Fan(s), Crown Moldings, Dining Area, Elevator, Entry Level Bedroom, Family Room Off Kitchen, Floor Plan - Open, Kitchen - Gourmet, Kitchen - Island, Recessed Lighting, Soaking Tub, Stall Shower, Tub Shower, Upgraded Countertops, Wet/Dry Bar, Wine Storage, Wood Floors
Hot Water Tankless
Heating Forced Air, Zoned
Cooling Central A/C, Zoned
Flooring Hardwood, Ceramic Tile
Fireplaces Number 3
Fireplaces Type Gas/Propane
Equipment Dishwasher, Dryer, Extra Refrigerator/Freezer, Microwave, Oven/Range - Gas, Range Hood, Refrigerator, Washer, Water Heater - Tankless
Furnishings Yes
Fireplace Y
Window Features Double Hung,Casement
Appliance Dishwasher, Dryer, Extra Refrigerator/Freezer, Microwave, Oven/Range - Gas, Range Hood, Refrigerator, Washer, Water Heater - Tankless
Heat Source Natural Gas
Laundry Main Floor, Lower Floor
Exterior
Exterior Feature Deck(s), Roof
Garage Garage - Front Entry, Garage Door Opener
Garage Spaces 7.0
Pool Heated, Saltwater
Waterfront Y
Water Access Y
View Bay, Ocean
Roof Type Fiberglass,Shingle
Accessibility Elevator
Porch Deck(s), Roof
Attached Garage 3
Total Parking Spaces 7
Garage Y
Building
Story 3
Foundation Pilings
Sewer Public Sewer
Water Public
Architectural Style Coastal, Reverse
Level or Stories 3
Additional Building Above Grade, Below Grade
Structure Type Dry Wall
New Construction Y
Others
Senior Community No
Tax ID 18-00014 29-00003
Ownership Fee Simple
SqFt Source Assessor
Acceptable Financing Cash, Conventional
Horse Property N
Listing Terms Cash, Conventional
Financing Cash,Conventional
Special Listing Condition Standard
Read Less Info
Want to know what your home might be worth? Contact us for a FREE valuation!

Our team is ready to help you sell your home for the highest possible price ASAP

Bought with Brian Delpriora • The Van Dyk Group - Long Beach Island
GET MORE INFORMATION

Brian Collini
Broker of Record / Owner | License ID: 1324485/0455485
Broker of Record / Owner License ID: 1324485/0455485




