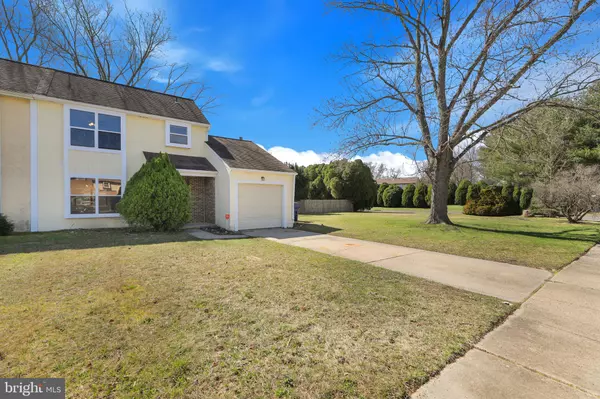For more information regarding the value of a property, please contact us for a free consultation.
Key Details
Sold Price $352,500
Property Type Single Family Home
Sub Type Twin/Semi-Detached
Listing Status Sold
Purchase Type For Sale
Square Footage 1,554 sqft
Price per Sqft $226
Subdivision Rainwood
MLS Listing ID NJCD2064334
Sold Date 04/30/24
Style Colonial
Bedrooms 3
Full Baths 1
Half Baths 1
HOA Y/N N
Abv Grd Liv Area 1,554
Originating Board BRIGHT
Year Built 1983
Annual Tax Amount $6,902
Tax Year 2022
Lot Size 0.370 Acres
Acres 0.37
Lot Dimensions 0.00 x 0.00
Property Description
Welcome to 1 Merganser Dr! This property is dressed to impress. Featuring a massive corner lot and backyard, providing ample space for outdoor activities, relaxation and privacy. Step inside to discover newly installed luxury vinyl plank flooring that adds both style and durability to the home. The interior has been freshly painted, creating a clean and inviting atmosphere throughout. The main level features a formal living room with recessed lighting followed by a formal dining room, both great spaces for entertaining. Updated powder room as well on the main level. Sleek, new white kitchen illuminated by more recessed lighting. Stainless steel appliances and gas cooking make this kitchen a chef's delight. Just off the kitchen is your living room with vaulted ceiling and skylights, making a bright open space with tons of natural light. Step outside to the patio area, perfect for enjoying al fresco dining or simply soaking up the sun. Upstairs, you'll find two good-sized bedrooms, each equipped with ceiling fans for added comfort. Then your primary bedroom featuring a spacious walk-in closet and massive storage area, providing plenty of room for your wardrobe and belongings. The updated hall bathroom has an adjoining door to the primary bedroom and features modern fixtures with beautiful tile work. Linen closet in the hall for added storage. Laundry room on the main level with washer and dryer included, followed by a 1 car garage with electric opener for your vehicle or additional storage. Don't miss out on the opportunity to make this your new home. Schedule a viewing today and prepare to fall in love with everything this property has to offer! This property will be sold in As-Is condition. Seller will obtain the township certificate of occupancy and buyer must provide seller with a new original property survey to complete the process.
Location
State NJ
County Camden
Area Voorhees Twp (20434)
Zoning RR
Rooms
Other Rooms Living Room, Dining Room, Primary Bedroom, Bedroom 2, Kitchen, Bedroom 1, Laundry
Interior
Interior Features Attic, Ceiling Fan(s), Dining Area, Family Room Off Kitchen, Kitchen - Table Space, Pantry, Recessed Lighting
Hot Water Natural Gas
Heating Forced Air
Cooling Central A/C
Flooring Luxury Vinyl Plank
Equipment Built-In Microwave, Dishwasher, Built-In Range, Dryer, Oven/Range - Gas, Range Hood, Refrigerator, Stainless Steel Appliances, Washer, Water Heater
Fireplace N
Appliance Built-In Microwave, Dishwasher, Built-In Range, Dryer, Oven/Range - Gas, Range Hood, Refrigerator, Stainless Steel Appliances, Washer, Water Heater
Heat Source Natural Gas
Laundry Main Floor
Exterior
Exterior Feature Patio(s)
Garage Garage - Front Entry, Inside Access
Garage Spaces 1.0
Waterfront N
Water Access N
Roof Type Architectural Shingle,Asphalt
Accessibility None
Porch Patio(s)
Attached Garage 1
Total Parking Spaces 1
Garage Y
Building
Lot Description Level, Front Yard, Rear Yard, SideYard(s)
Story 2
Foundation Slab
Sewer Public Sewer
Water Public
Architectural Style Colonial
Level or Stories 2
Additional Building Above Grade, Below Grade
New Construction N
Schools
School District Voorhees Township Board Of Education
Others
Senior Community No
Tax ID 34-00218 14-00001
Ownership Fee Simple
SqFt Source Assessor
Acceptable Financing Cash, Conventional, FHA, VA
Listing Terms Cash, Conventional, FHA, VA
Financing Cash,Conventional,FHA,VA
Special Listing Condition Standard
Read Less Info
Want to know what your home might be worth? Contact us for a FREE valuation!

Our team is ready to help you sell your home for the highest possible price ASAP

Bought with Vanessa A Stefanics • RE/MAX Tri County
GET MORE INFORMATION

Brian Collini
Broker of Record / Owner | License ID: 1324485/0455485
Broker of Record / Owner License ID: 1324485/0455485




