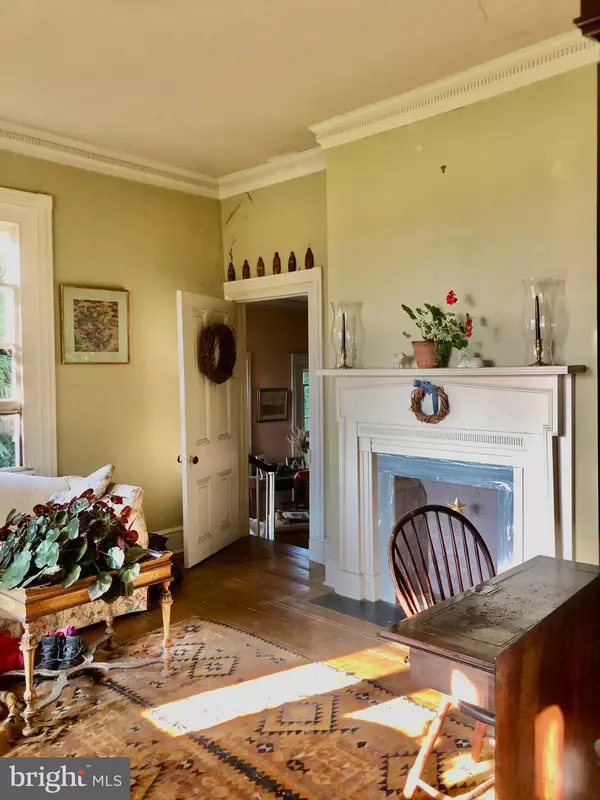For more information regarding the value of a property, please contact us for a free consultation.
Key Details
Sold Price $285,000
Property Type Single Family Home
Sub Type Detached
Listing Status Sold
Purchase Type For Sale
Square Footage 3,876 sqft
Price per Sqft $73
MLS Listing ID NJCB2016582
Sold Date 06/14/24
Style Colonial
Bedrooms 4
Full Baths 3
Half Baths 1
HOA Y/N N
Abv Grd Liv Area 3,876
Originating Board BRIGHT
Year Built 1848
Annual Tax Amount $8,049
Tax Year 2023
Lot Size 0.995 Acres
Acres 0.99
Property Description
A Vintage Beauty in a Parklike Setting The Anchorage-Wheaton homestead was built in 1848 as a mirror image, twin home on historic Ye Greate St (est. 1684). This unique three and a half story 3800 sq ft home sits on nearly an acre of land. The lovely period moldings, high ceilings, wide plank floors, working wood burning fireplace and dual front and rear staircases will transport you to another time. This stately 18 room house includes 4 bedrooms and 3 1/2 baths, formal parlor, family room, oversized dining room, eat-in kitchen, a weaving studio, art studio, music room, gym, office, etc... The professionally designed gardens full of unique, low maintenance perennials, shrubs and trees will provide hours of relaxation and joy as you stroll along the winding paths. There are also 2 open air porches and a screened sunroom that provide ample space to enjoy those lazy summer days. At the rear of the property there is an oversized 2 car garage with a generously sized workshop/storage shed and a small working greenhouse. While there is work to be done, the possibilities of this distinctive home are endless, including the option of conversion to a duplex. ( Please note that the property taxes were re-assessed in December 2023, and have been lowered from $9564 down to $8049 or $7799 with senior discount) With renewed care and attention this homestead will continue its long legacy as one of the grand homes lining Ye Greate St in historic Greenwich. This is an Estate Sale and will be sold AS-IS. Buyer will be responsible for any and all repairs. NORTH SIDE ROOMS - approximate dimensions 1ST FLOOR: Music Room 13x14 Dining Room 13x19 1/2 bath 4x5 Covered Porch 12x16 2ND FLOOR: Weaving Studio 14x20 Art Studio 12x17 Storage 6x10 3RD FLOOR Exercise Rm 14x17 Office 12x 19 Storage 6x14 SOUTH SIDE ROOMS - approximate dimensions 1ST FLOOR: Front Parlor 13x14 Family Room with fireplace 13x19 Kitchen 13x19 Sunroom 12x16 2ND FLOOR: Bedroom #1 11x14 Bedroom #2 12x14 Main Bath 9x11 2nd Bath 6x10 3RD FLOOR: Bedroom #3 14x17 Bedroom #4 12x17 Bath 7x16
Location
State NJ
County Cumberland
Area Greenwich Twp (20606)
Zoning H.C.
Rooms
Basement Partial
Interior
Hot Water Electric
Heating Baseboard - Hot Water
Cooling Window Unit(s)
Flooring Hardwood, Carpet, Vinyl
Fireplaces Number 2
Fireplace Y
Heat Source Oil
Exterior
Garage Additional Storage Area, Garage - Front Entry, Garage - Side Entry, Oversized
Garage Spaces 2.0
Utilities Available Cable TV Available, Electric Available, Phone Available
Waterfront N
Water Access N
Roof Type Asphalt
Street Surface Black Top
Accessibility None
Road Frontage Boro/Township
Total Parking Spaces 2
Garage Y
Building
Story 3.5
Foundation Stone
Sewer Septic Exists, Other
Water Private
Architectural Style Colonial
Level or Stories 3.5
Additional Building Above Grade, Below Grade
Structure Type Plaster Walls
New Construction N
Schools
Elementary Schools Morris Goodwin School
Middle Schools Morris Goodwin School
High Schools Cumberland Regional
School District Greenwich Township Public Schools
Others
Pets Allowed N
Senior Community No
Tax ID 06-00019-00035
Ownership Fee Simple
SqFt Source Estimated
Acceptable Financing Cash, Conventional, FHA 203(k)
Listing Terms Cash, Conventional, FHA 203(k)
Financing Cash,Conventional,FHA 203(k)
Special Listing Condition Standard
Read Less Info
Want to know what your home might be worth? Contact us for a FREE valuation!

Our team is ready to help you sell your home for the highest possible price ASAP

Bought with Tammy R. Lutek • Tealestate LLC
GET MORE INFORMATION

Brian Collini
Broker of Record / Owner | License ID: 1324485/0455485
Broker of Record / Owner License ID: 1324485/0455485




