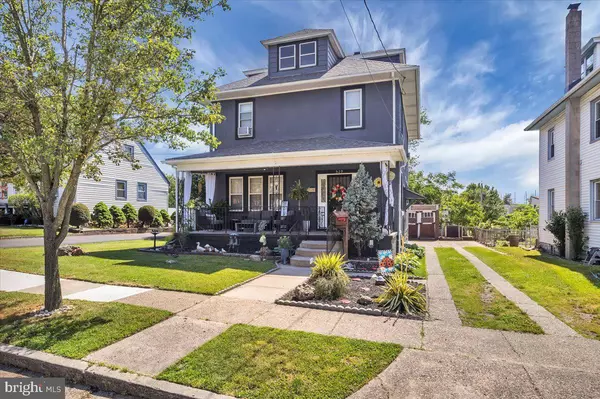For more information regarding the value of a property, please contact us for a free consultation.
Key Details
Sold Price $349,900
Property Type Single Family Home
Sub Type Detached
Listing Status Sold
Purchase Type For Sale
Square Footage 1,768 sqft
Price per Sqft $197
Subdivision Delaware Gardens
MLS Listing ID NJCD2068906
Sold Date 07/11/24
Style Colonial
Bedrooms 4
Full Baths 1
Half Baths 1
HOA Y/N N
Abv Grd Liv Area 1,768
Originating Board BRIGHT
Year Built 1924
Annual Tax Amount $6,320
Tax Year 2023
Lot Size 5,001 Sqft
Acres 0.11
Lot Dimensions 50.00 x 100.00
Property Description
Showings will begin with the Open House on Sunday, June 2nd from Noon to 3 pm - Please no requests prior to then.
Welcome to Lexington Avenue in Pennsauken.
The Pride of Home-Ownership shows throughout from the moment you pull onto this quaint & tree-lined street. Once you’ve arrived at this beautifully maintained Colonial home, step onto the front porch which is perfect for your morning coffee or evening iced beverage.
Inside the home, you’ll be greeted with the perfect balance of the updated charm & old-world character.
Notice the 9.5-foot ceiling height, the hearty base moldings & large sunny windows throughout.
The first floor features a spacious living room that connects to your formal dining room, as well as your large eat-in kitchen with gorgeous marble countertops.
Upstairs this home features 4 bedrooms along with a walk-up unfinished attic space, which holds the potential for a fifth bedroom, a play space, or a full-bedroom Suite.
The large basement also features spacious ceiling heights with more opportunities to customize additional living space.
The Backyard retreat is fully fenced in & features a Trex deck, a garden gazebo for an extra spot in the shade, and a detached shed/small garage perfect for storage, hobby, or both.
This home has been lovingly cared for inside & out.
Newer Tri-dimensional roof.
Just move on in- The work has been done!
Location
State NJ
County Camden
Area Pennsauken Twp (20427)
Zoning RESIDENTIAL
Rooms
Basement Outside Entrance, Connecting Stairway, Interior Access
Interior
Interior Features Attic, Carpet, Ceiling Fan(s), Kitchen - Eat-In, Kitchen - Table Space, Tub Shower, Window Treatments, Other, Dining Area
Hot Water Natural Gas
Heating Radiator
Cooling Window Unit(s), Ceiling Fan(s)
Flooring Carpet, Ceramic Tile, Laminate Plank
Equipment Dishwasher, Oven/Range - Gas, Refrigerator
Fireplace N
Appliance Dishwasher, Oven/Range - Gas, Refrigerator
Heat Source Natural Gas
Laundry Hookup, Lower Floor
Exterior
Garage Spaces 3.0
Fence Wood
Waterfront N
Water Access N
Roof Type Architectural Shingle
Accessibility None
Total Parking Spaces 3
Garage N
Building
Story 2.5
Foundation Concrete Perimeter
Sewer Public Sewer
Water Public
Architectural Style Colonial
Level or Stories 2.5
Additional Building Above Grade, Below Grade
New Construction N
Schools
Middle Schools Howard M. Phifer M.S.
High Schools Pennsauken H.S.
School District Pennsauken Township Public Schools
Others
Senior Community No
Tax ID 27-00410-00004
Ownership Fee Simple
SqFt Source Assessor
Acceptable Financing FHA, Conventional, Cash, VA
Listing Terms FHA, Conventional, Cash, VA
Financing FHA,Conventional,Cash,VA
Special Listing Condition Standard
Read Less Info
Want to know what your home might be worth? Contact us for a FREE valuation!

Our team is ready to help you sell your home for the highest possible price ASAP

Bought with Ramona Torres • Weichert Realtors-Cherry Hill
GET MORE INFORMATION

Brian Collini
Broker of Record / Owner | License ID: 1324485/0455485
Broker of Record / Owner License ID: 1324485/0455485




