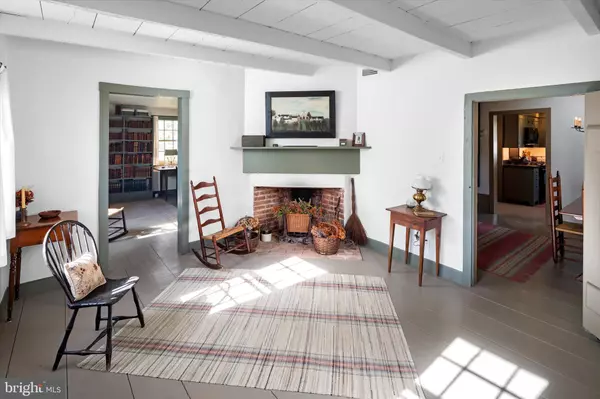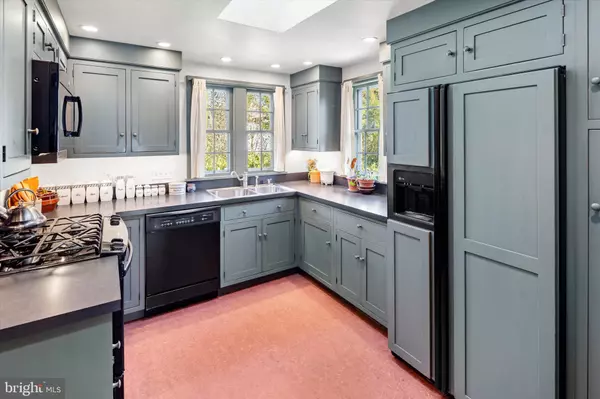For more information regarding the value of a property, please contact us for a free consultation.
Key Details
Sold Price $275,000
Property Type Single Family Home
Sub Type Detached
Listing Status Sold
Purchase Type For Sale
Square Footage 1,588 sqft
Price per Sqft $173
Subdivision "None"
MLS Listing ID NJCB2017312
Sold Date 07/22/24
Style Colonial
Bedrooms 3
Full Baths 1
Half Baths 1
HOA Y/N N
Abv Grd Liv Area 1,588
Originating Board BRIGHT
Year Built 1834
Annual Tax Amount $5,628
Tax Year 2023
Lot Size 8,198 Sqft
Acres 0.19
Lot Dimensions 82.00 x 0.00
Property Description
Looking for the perfect weekend escape? Historic Greenwich, in Cumberland County, New Jersey, is an hour and 45 minutes from Princeton, an hour from Philadelphia and the New Jersey shore, and a world apart. Settled in 1686 at the intersection of the Cohansey River and the Delaware Bay, Greenwich today boasts scores of 18th and early 19th century houses, excellent boating, kayaking, and bicycling, and is a gardener’s and nature-lover’s paradise. Despite its charm and beauty, Greenwich remains mostly undiscovered and entirely unspoiled. At 612 Ye Greate Street in Greenwich is the Arcade, an 1834 vernacular South Jersey post-and-beam, center-chimney house with four fireplaces. In 1999 the present owners purchased the Arcade, and under the direction of historic restoration architect Robert Watson, they completed a meticulous, documented restoration of the entire house and surrounding gardens, including a new kitchen and screened porch addition, as well as a period-style outbuilding and heated workshop. No detail was spared in either the restoration or the new construction to make everything historically accurate and sympathetic, while incorporating every modern convenience. The garden is planted with mature, carefully selected trees, shrubs, and perennial flowers. Please see the video tour and the link to the owners’ Arcade website provided in the MLS.
Location
State NJ
County Cumberland
Area Greenwich Twp (20606)
Zoning H.C.
Rooms
Basement Partial
Interior
Interior Features Attic/House Fan, Built-Ins, Curved Staircase, Dining Area, Exposed Beams, Floor Plan - Traditional, Formal/Separate Dining Room, Kitchen - Gourmet, Pantry, Skylight(s), Soaking Tub, Upgraded Countertops, Walk-in Closet(s), Window Treatments, Wood Floors
Hot Water Electric
Heating Forced Air
Cooling Central A/C
Flooring Wood
Fireplaces Number 3
Fireplaces Type Brick, Wood
Equipment Built-In Microwave, Dishwasher, Oven/Range - Gas, Refrigerator, Washer/Dryer Hookups Only, Water Heater
Furnishings Yes
Fireplace Y
Window Features Storm,Wood Frame
Appliance Built-In Microwave, Dishwasher, Oven/Range - Gas, Refrigerator, Washer/Dryer Hookups Only, Water Heater
Heat Source Propane - Owned
Laundry Main Floor
Exterior
Exterior Feature Patio(s), Screened
Garage Spaces 4.0
Utilities Available Phone, Propane, Cable TV Available
Waterfront N
Water Access N
View Garden/Lawn, Trees/Woods
Roof Type Shingle
Accessibility None
Porch Patio(s), Screened
Total Parking Spaces 4
Garage N
Building
Story 2
Foundation Concrete Perimeter
Sewer Gravity Sept Fld
Water Well
Architectural Style Colonial
Level or Stories 2
Additional Building Above Grade, Below Grade
Structure Type Plaster Walls
New Construction N
Schools
School District Cumberland County Public Schools
Others
Senior Community No
Tax ID 06-00004-00012
Ownership Fee Simple
SqFt Source Assessor
Acceptable Financing Cash, Conventional, VA
Listing Terms Cash, Conventional, VA
Financing Cash,Conventional,VA
Special Listing Condition Standard
Read Less Info
Want to know what your home might be worth? Contact us for a FREE valuation!

Our team is ready to help you sell your home for the highest possible price ASAP

Bought with Juliana Martell • Kurfiss Sotheby's International Realty
GET MORE INFORMATION

Brian Collini
Broker of Record / Owner | License ID: 1324485/0455485
Broker of Record / Owner License ID: 1324485/0455485




