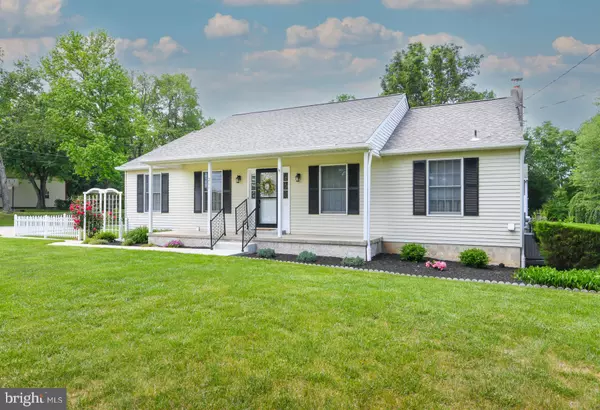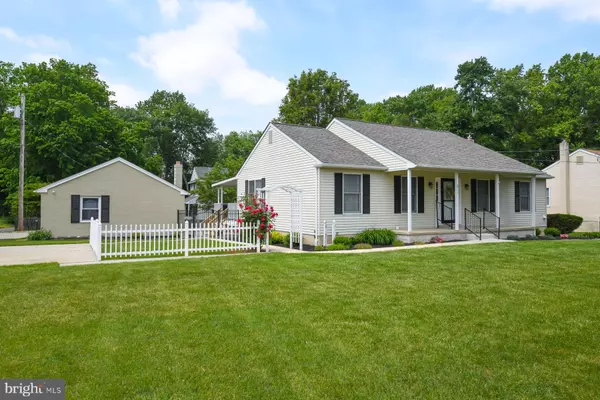For more information regarding the value of a property, please contact us for a free consultation.
Key Details
Sold Price $429,000
Property Type Single Family Home
Sub Type Detached
Listing Status Sold
Purchase Type For Sale
Square Footage 1,344 sqft
Price per Sqft $319
Subdivision None Available
MLS Listing ID NJGL2042832
Sold Date 08/19/24
Style Ranch/Rambler
Bedrooms 3
Full Baths 2
HOA Y/N N
Abv Grd Liv Area 1,344
Originating Board BRIGHT
Year Built 1988
Tax Year 2012
Lot Size 0.434 Acres
Acres 0.43
Lot Dimensions 126.00 x 150.00
Property Description
Discover this beautifully updated house with a host of modern amenities and features perfect for comfortable living. The spacious living room, dedicated dining room, and remodeled kitchen with ceramic tile backsplash and stainless steel appliances create an inviting atmosphere. Neutral paints throughout add a touch of elegance to every room.
This home offers two full baths, one conveniently located in the hall and another in the main bedroom. The fully finished basement with laminate floors includes a large family room (30 x 13) with a bar, an office (15 x 12), a significant storage area, and a lower floor laundry room (13 x 8). Although the laundry is currently situated in the third bedroom, it can easily be relocated back downstairs.
Recent updates ensure peace of mind with a 3-year-old HVAC system, a 2-year-old hot water heater, and a roof installed just 2 months ago. Additional features include updated flooring throughout (laminate and carpet), gas heat hot water, gas cooking, and a water softener.
Outdoor living is enhanced with a 2.5 car detached garage, a back deck overlooking a park-like fenced-in backyard, and a front porch with new steps and railing. This home is perfect for those looking for a blend of modern updates and classic charm. Don't miss the opportunity to make this house your home!
Location
State NJ
County Gloucester
Area East Greenwich Twp (20803)
Zoning RES
Rooms
Other Rooms Living Room, Dining Room, Primary Bedroom, Bedroom 2, Kitchen, Family Room, Bedroom 1
Basement Full, Outside Entrance, Fully Finished
Main Level Bedrooms 3
Interior
Interior Features Primary Bath(s), Kitchen - Island, Ceiling Fan(s), Kitchen - Eat-In
Hot Water Natural Gas
Heating Forced Air
Cooling Central A/C
Flooring Wood, Fully Carpeted, Vinyl, Tile/Brick
Fireplaces Number 1
Fireplaces Type Gas/Propane
Equipment Oven - Self Cleaning, Dishwasher
Fireplace Y
Appliance Oven - Self Cleaning, Dishwasher
Heat Source Natural Gas
Laundry Lower Floor
Exterior
Exterior Feature Deck(s), Porch(es)
Garage Garage - Front Entry
Garage Spaces 2.0
Fence Other
Utilities Available Cable TV
Waterfront N
Water Access N
Accessibility None
Porch Deck(s), Porch(es)
Total Parking Spaces 2
Garage Y
Building
Lot Description Level, Open, Front Yard, Rear Yard
Story 1
Foundation Block
Sewer Public Sewer
Water Public
Architectural Style Ranch/Rambler
Level or Stories 1
Additional Building Above Grade, Below Grade
New Construction N
Schools
Middle Schools Kingsway Regional
High Schools Kingsway Regional
School District Kingsway Regional High
Others
Senior Community No
Tax ID 03-01601-00002
Ownership Fee Simple
SqFt Source Assessor
Acceptable Financing Cash, Conventional, FHA
Listing Terms Cash, Conventional, FHA
Financing Cash,Conventional,FHA
Special Listing Condition Standard
Read Less Info
Want to know what your home might be worth? Contact us for a FREE valuation!

Our team is ready to help you sell your home for the highest possible price ASAP

Bought with Christine Williams • Century 21 Town & Country Realty - Mickleton
GET MORE INFORMATION

Brian Collini
Broker of Record / Owner | License ID: 1324485/0455485
Broker of Record / Owner License ID: 1324485/0455485




