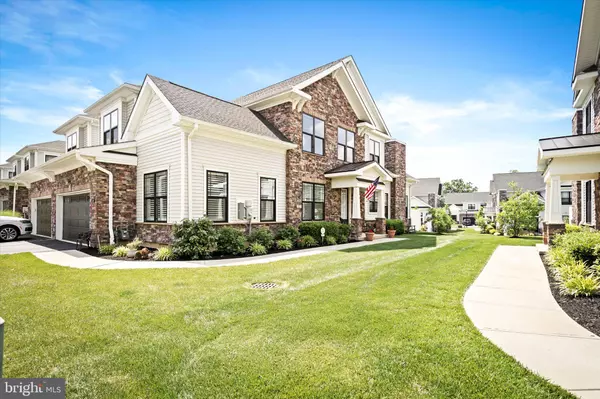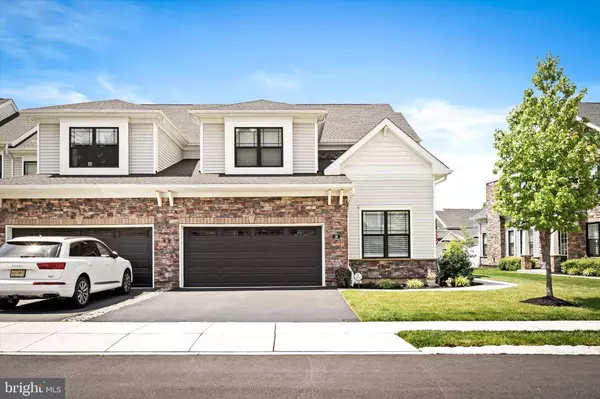For more information regarding the value of a property, please contact us for a free consultation.
Key Details
Sold Price $899,000
Property Type Townhouse
Sub Type End of Row/Townhouse
Listing Status Sold
Purchase Type For Sale
Square Footage 2,919 sqft
Price per Sqft $307
Subdivision Venue At Cobblestone Creek
MLS Listing ID NJME2044790
Sold Date 08/20/24
Style Colonial
Bedrooms 3
Full Baths 3
Half Baths 1
HOA Fees $649/mo
HOA Y/N Y
Abv Grd Liv Area 2,919
Originating Board BRIGHT
Year Built 2019
Annual Tax Amount $15,805
Tax Year 2023
Lot Size 5,271 Sqft
Acres 0.12
Lot Dimensions 0.00 x 0.00
Property Description
Luxurious End unit, this Augusta model is available at the highly coveted 55+ community: The Venue at Cobblestone Creek. Upgrades galore, this home offers a stunning design starting with a sweeping curved staircase, upgraded wide plank flooring throughout the main level. A gourmet kitchen is outfitted with upgraded cabinetry, quartz counters, a stylish oversized island and GE Monogram Chef appliances. This open floor plan provides for comfortable everyday living and grand entertaining. Family room is off the kitchen with a gas fireplace, vaulted ceiling and windows for plenty of natural light. First floor Owner's suite is adjacent to the family room and provides walk-in closets, an upgraded bath and a palatial shower, dual vanities, private water closet and access to the laundry room, adding convenience to your daily routine. A flex room can be used as a formal dining /living or office space. Rounding out this main level are two entrances to the laundry room and a powder room. Upper level features a loft area, this area can be converted to be an additional bedroom or private office space. There are two spacious bedrooms that share an upgraded hall bath, providing ample accommodation for guests and family members. Completing this level are three walk-in closets and attic pull down stairs. Continue to entertain in a fully finished basement that includes a full bath, allowing for even more flexibility and convenience. Enjoy an attached two car garage, neutral paint pallet throughout, recessed lighting, premium window coverings and meticulously maintained. This sophisticated community with a Country/Golf club setting is perfect for those seeking an active lifestyle. You will be minutes down downtown Lawrenceville and Princeton, seconds from major commuting highways and shopping. Amenities include all grounds, common grounds, lawn care, snow removal, garbage, outdoor pool, club house, gym and golf memberships are available. This is an opportunity not to be missed!
Location
State NJ
County Mercer
Area Lawrence Twp (21107)
Zoning R-1
Rooms
Other Rooms Dining Room, Bedroom 2, Bedroom 3, Kitchen, Family Room, Bedroom 1, Loft
Basement Fully Finished, Interior Access
Main Level Bedrooms 1
Interior
Interior Features Attic, Curved Staircase, Entry Level Bedroom, Family Room Off Kitchen, Floor Plan - Open, Kitchen - Gourmet, Kitchen - Island, Pantry, Recessed Lighting, Sprinkler System, Bathroom - Stall Shower, Bathroom - Tub Shower, Upgraded Countertops, Walk-in Closet(s), Wood Floors
Hot Water Natural Gas
Heating Forced Air
Cooling Central A/C
Flooring Carpet, Ceramic Tile, Wood
Fireplaces Number 1
Fireplaces Type Gas/Propane
Equipment Built-In Microwave, Cooktop, Dishwasher, Energy Efficient Appliances, Exhaust Fan, Oven - Self Cleaning, Oven - Wall, Stainless Steel Appliances
Fireplace Y
Appliance Built-In Microwave, Cooktop, Dishwasher, Energy Efficient Appliances, Exhaust Fan, Oven - Self Cleaning, Oven - Wall, Stainless Steel Appliances
Heat Source Natural Gas
Laundry Main Floor
Exterior
Garage Garage - Front Entry, Garage Door Opener, Inside Access
Garage Spaces 2.0
Waterfront N
Water Access N
Accessibility Level Entry - Main
Attached Garage 2
Total Parking Spaces 2
Garage Y
Building
Story 2
Foundation Concrete Perimeter
Sewer Public Sewer
Water Public
Architectural Style Colonial
Level or Stories 2
Additional Building Above Grade, Below Grade
New Construction N
Schools
School District Lawrence Township Public Schools
Others
Senior Community Yes
Age Restriction 55
Tax ID 07-03004 01-00012
Ownership Fee Simple
SqFt Source Assessor
Special Listing Condition Standard
Read Less Info
Want to know what your home might be worth? Contact us for a FREE valuation!

Our team is ready to help you sell your home for the highest possible price ASAP

Bought with Cynthia S Weshnak • Callaway Henderson Sotheby's Int'l-Princeton
GET MORE INFORMATION

Brian Collini
Broker of Record / Owner | License ID: 1324485/0455485
Broker of Record / Owner License ID: 1324485/0455485




