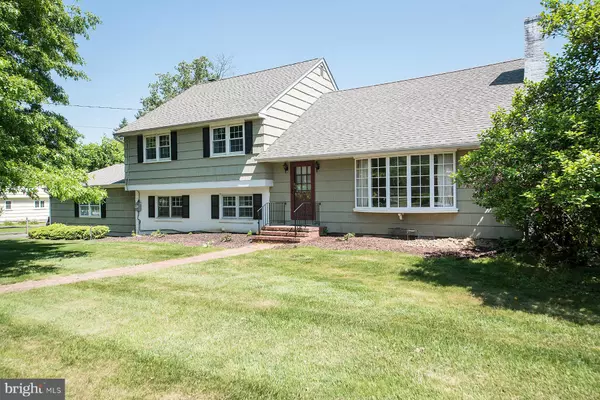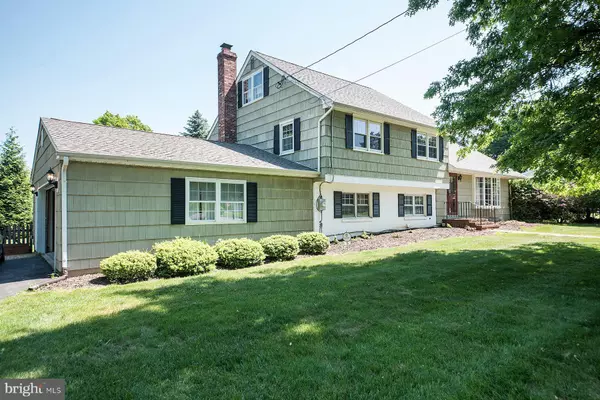For more information regarding the value of a property, please contact us for a free consultation.
Key Details
Sold Price $495,000
Property Type Single Family Home
Sub Type Detached
Listing Status Sold
Purchase Type For Sale
Square Footage 2,600 sqft
Price per Sqft $190
Subdivision Mountainview
MLS Listing ID NJME2041342
Sold Date 08/23/24
Style Split Level
Bedrooms 4
Full Baths 2
Half Baths 1
HOA Y/N N
Abv Grd Liv Area 2,600
Originating Board BRIGHT
Year Built 1959
Annual Tax Amount $10,750
Tax Year 2023
Lot Dimensions 125.00 x 0.00
Property Description
Here is an opportunity to make this home your own. Featuring over 2600 sq. ft. of living space, this home is ready for a new adventure! Located on a quiet street in the very desirable Mountain View neighborhood, the house sits back from the road and boasts an idyllic, fenced backyard. This home features three bedrooms with hardwood floors on second floor, and a spacious 4th bedroom with walk-in closet on third floor. There are 2 1/2 baths, with space to expand the master bath if remodeling is desired. The formal living room and dining rooms are bright and cheery, complete with gleaming original hardwood floors. The cozy family room, which features a wood-burning fireplace, is seven steps down from the main living space and has doors that open to a brick patio as well as a three season sunroom. An unfinished basement, two separate attics and two-car garage with mudroom provide tremendous storage space. Located right off of Route 295, access to PA and NJ locations are a breeze. Home is walking distance to an outstanding 18-hole championship, public golf course as well as a 99-acre park complete with a pond, tennis courts, playground and dog park. Miles of canal paths with scenic Delaware River views are just a short bike ride away. This location cannot be more ideal. Schedule your appointment today to see this exciting new home!
Location
State NJ
County Mercer
Area Ewing Twp (21102)
Zoning R-1
Rooms
Other Rooms Living Room, Dining Room, Primary Bedroom, Bedroom 2, Bedroom 3, Bedroom 4, Kitchen, Family Room, Laundry
Basement Unfinished, Full
Interior
Hot Water Oil
Heating Baseboard - Hot Water
Cooling Central A/C
Fireplaces Number 2
Fireplace Y
Heat Source Oil
Laundry Main Floor
Exterior
Exterior Feature Patio(s)
Garage Inside Access
Garage Spaces 2.0
Waterfront N
Water Access N
Accessibility None
Porch Patio(s)
Attached Garage 2
Total Parking Spaces 2
Garage Y
Building
Story 2
Foundation Block
Sewer Public Sewer
Water Public
Architectural Style Split Level
Level or Stories 2
Additional Building Above Grade, Below Grade
New Construction N
Schools
School District Ewing Township Public Schools
Others
Senior Community No
Tax ID 02-00516-00013
Ownership Fee Simple
SqFt Source Assessor
Acceptable Financing Cash, FHA, VA, Conventional
Listing Terms Cash, FHA, VA, Conventional
Financing Cash,FHA,VA,Conventional
Special Listing Condition Standard
Read Less Info
Want to know what your home might be worth? Contact us for a FREE valuation!

Our team is ready to help you sell your home for the highest possible price ASAP

Bought with Richard E. St. Pierre • Keller Williams Real Estate-Langhorne
GET MORE INFORMATION

Brian Collini
Broker of Record / Owner | License ID: 1324485/0455485
Broker of Record / Owner License ID: 1324485/0455485




