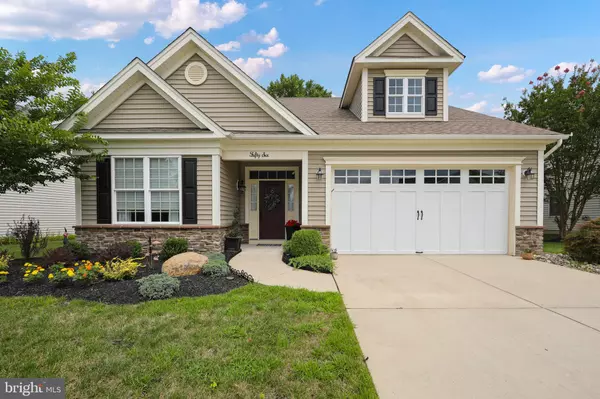For more information regarding the value of a property, please contact us for a free consultation.
Key Details
Sold Price $750,000
Property Type Single Family Home
Sub Type Detached
Listing Status Sold
Purchase Type For Sale
Square Footage 2,160 sqft
Price per Sqft $347
Subdivision Wyngate
MLS Listing ID NJBL2069840
Sold Date 09/27/24
Style Ranch/Rambler
Bedrooms 2
Full Baths 2
HOA Fees $229/mo
HOA Y/N Y
Abv Grd Liv Area 2,160
Originating Board BRIGHT
Year Built 2011
Annual Tax Amount $11,778
Tax Year 2023
Lot Size 7,013 Sqft
Acres 0.16
Property Description
This stunning home is in the sought-after Wyngate neighborhood, an active over-55 community. The Burleigh model boasts a spacious open floor plan and generously sized rooms. Upon entry, you'll be captivated by the beautiful hardwood floors, open layout, freshly painted walls and trim, custom moldings, and contemporary design elements. The home has also been enhanced with recessed lighting and updated lighting fixtures. The kitchen is gorgeous, featuring luxurious countertops, maple cabinetry, a vented hood, Bosch appliances, and a striking decorative backsplash. The adjoining breakfast nook is perfect for enjoying casual meals. The large family room, open to the kitchen, includes a cozy gas fireplace. The dining room is expansive and features a stunning chandelier.
The first-floor primary bedroom offers two large closets, while the primary bath features an oversized walk-in shower with decorative tile, heated floors, a double vanity, and stylish lighting. An additional first-floor bedroom doubles as an office, with a second full bath nearby. The laundry room is well-appointed, with extra closet space, a laundry sink, and a newer washer and dryer. A new carpeted staircase leads to a bonus room upstairs, which can serve as an office or a third bedroom. Outside, the property features an oversized patio with a brand-new retractable awning, surrounded by lush landscaping and backing onto a serene, wooded area. Wyngate's amenities include a pool, pickleball courts, a clubhouse with a bar, a card room, an exercise room, and banquet facilities. There are also numerous clubs to join.
Schedule your visit to view this beautiful and meticulous home.
Location
State NJ
County Burlington
Area Medford Twp (20320)
Zoning GMNR
Rooms
Other Rooms Living Room, Dining Room, Primary Bedroom, Bedroom 2, Kitchen, Family Room, Bedroom 1, Other, Attic, Bonus Room
Main Level Bedrooms 2
Interior
Interior Features Primary Bath(s), Ceiling Fan(s), Bathroom - Stall Shower, Dining Area
Hot Water Natural Gas
Heating Forced Air
Cooling Central A/C
Flooring Wood, Tile/Brick
Fireplaces Number 1
Fireplaces Type Marble, Gas/Propane
Equipment Oven - Wall, Oven - Self Cleaning, Dishwasher, Disposal, Energy Efficient Appliances, Built-In Microwave
Fireplace Y
Window Features Bay/Bow,Energy Efficient
Appliance Oven - Wall, Oven - Self Cleaning, Dishwasher, Disposal, Energy Efficient Appliances, Built-In Microwave
Heat Source Natural Gas
Laundry Main Floor
Exterior
Exterior Feature Patio(s)
Garage Inside Access, Garage Door Opener
Garage Spaces 2.0
Utilities Available Cable TV
Amenities Available Swimming Pool, Tennis Courts, Club House, Fitness Center, Game Room
Waterfront N
Water Access N
Roof Type Pitched,Shingle
Accessibility None
Porch Patio(s)
Attached Garage 2
Total Parking Spaces 2
Garage Y
Building
Lot Description Level, Trees/Wooded, Front Yard, Rear Yard, SideYard(s)
Story 1.5
Foundation Concrete Perimeter
Sewer Public Sewer
Water Public
Architectural Style Ranch/Rambler
Level or Stories 1.5
Additional Building Above Grade
Structure Type Cathedral Ceilings,9'+ Ceilings
New Construction N
Schools
School District Medford Township Public Schools
Others
HOA Fee Include Pool(s),Common Area Maintenance,Lawn Maintenance,Snow Removal,Health Club,Management
Senior Community Yes
Age Restriction 55
Tax ID 20-00404 22-00051
Ownership Fee Simple
SqFt Source Estimated
Acceptable Financing Conventional
Listing Terms Conventional
Financing Conventional
Special Listing Condition Standard
Read Less Info
Want to know what your home might be worth? Contact us for a FREE valuation!

Our team is ready to help you sell your home for the highest possible price ASAP

Bought with Brian P Dowell • Compass New Jersey, LLC - Haddon Township
GET MORE INFORMATION

Brian Collini
Broker of Record / Owner | License ID: 1324485/0455485
Broker of Record / Owner License ID: 1324485/0455485




