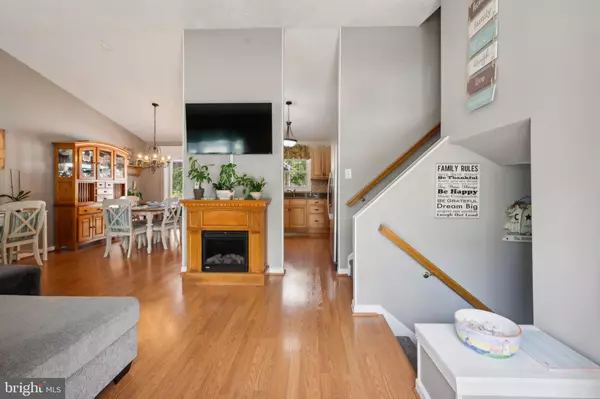For more information regarding the value of a property, please contact us for a free consultation.
Key Details
Sold Price $450,000
Property Type Single Family Home
Sub Type Detached
Listing Status Sold
Purchase Type For Sale
Square Footage 1,503 sqft
Price per Sqft $299
Subdivision Maple Grove
MLS Listing ID NJBL2071358
Sold Date 10/01/24
Style Split Level
Bedrooms 3
Full Baths 2
HOA Y/N N
Abv Grd Liv Area 1,503
Originating Board BRIGHT
Year Built 1989
Annual Tax Amount $6,560
Tax Year 2023
Lot Dimensions 112.00 x 0.00
Property Description
Beautifully maintained home in Lumberton’s desirable Maple Grove Estates. Boasting undeniable curb appeal, as you enter you will be welcomed with laminate wood floors and 10’ vaulted ceilings, creating a sense of space and grandeur on the main level. The open concept invites you right into the heart of the home. The newly updated kitchen features elegant granite countertops, tile backsplash, stainless steel appliances, and a convenient breakfast bar—perfect for your morning coffee or casual meals. Step down to the lower level, where a spacious room awaits, ideal for entertaining guests or cozy family gatherings. This level also includes a full bathroom for added convenience. But there's more! Upstairs, you'll find the primary bedroom with a walk-in closet and a large second closet. Two additional generously sized bedrooms and a full bath complete this floor. The partially finished basement offers even more space for a home gym, office or even a 4th bedroom since it has a large closet. The basement also offers ample storage space. Outside, the fully fenced backyard is a true oasis, complete with a large deck, pergola, and a 24-foot above-ground pool that has a new liner —perfect for summer relaxation and outdoor fun. The home also includes a one-car garage, newer HVAC system and new carpeting. Don’t miss your chance to own this move-in ready, picture-perfect home!
Location
State NJ
County Burlington
Area Lumberton Twp (20317)
Zoning R2.5
Rooms
Other Rooms Living Room, Dining Room, Primary Bedroom, Bedroom 2, Bedroom 3, Kitchen, Family Room
Basement Partially Finished
Interior
Hot Water Natural Gas
Heating Forced Air
Cooling Central A/C
Fireplace N
Heat Source Natural Gas
Exterior
Garage Garage - Front Entry, Garage Door Opener
Garage Spaces 2.0
Fence Fully
Pool Above Ground
Waterfront N
Water Access N
Accessibility None
Attached Garage 1
Total Parking Spaces 2
Garage Y
Building
Story 2
Foundation Concrete Perimeter
Sewer Public Sewer
Water Public
Architectural Style Split Level
Level or Stories 2
Additional Building Above Grade, Below Grade
New Construction N
Schools
Middle Schools Lumberton M.S.
High Schools Rancocas Valley Reg. H.S.
School District Lumberton Township Public Schools
Others
Senior Community No
Tax ID 17-00019 43-00012
Ownership Fee Simple
SqFt Source Assessor
Acceptable Financing Cash, Conventional, FHA, VA
Listing Terms Cash, Conventional, FHA, VA
Financing Cash,Conventional,FHA,VA
Special Listing Condition Standard
Read Less Info
Want to know what your home might be worth? Contact us for a FREE valuation!

Our team is ready to help you sell your home for the highest possible price ASAP

Bought with Danielle M Ferrara • Schneider Real Estate Agency
GET MORE INFORMATION

Brian Collini
Broker of Record / Owner | License ID: 1324485/0455485
Broker of Record / Owner License ID: 1324485/0455485




