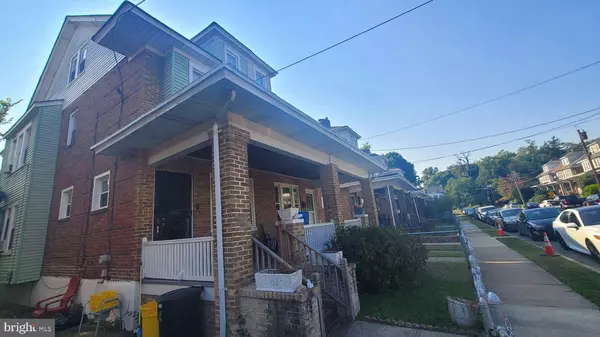For more information regarding the value of a property, please contact us for a free consultation.
Key Details
Sold Price $175,000
Property Type Single Family Home
Sub Type Twin/Semi-Detached
Listing Status Sold
Purchase Type For Sale
Square Footage 1,396 sqft
Price per Sqft $125
Subdivision Twin Pines
MLS Listing ID NJME2048860
Sold Date 11/06/24
Style Colonial
Bedrooms 3
Full Baths 1
Half Baths 1
HOA Y/N N
Abv Grd Liv Area 1,396
Originating Board BRIGHT
Year Built 1923
Annual Tax Amount $3,228
Tax Year 2023
Lot Size 2,200 Sqft
Acres 0.05
Lot Dimensions 22.00 x 100.00
Property Description
This Semi Detach home has 4 bedroom and 1.5 bath. As you walk in the home you will notice the hardwood floors and fireplace in the spacious living and dining room. The kitchen has been updated with new flooring, cabinets and appliances. Off from the kitchen there is a room where there is additional storage for food or pots and pans. There is also a half bath. The second floor has 3 bedrooms and a full bathroom. The third floor have an additional bathroom. The finished basement has additional living space for the family to enjoy. This is an as is sale; seller will make no repairs. Buyer is responsible for the Certificate of occupancy and any violations.
Location
State NJ
County Mercer
Area Trenton City (21111)
Zoning RES
Rooms
Basement Other
Interior
Interior Features Dining Area, Kitchen - Eat-In
Hot Water Natural Gas
Heating Radiator
Cooling Wall Unit
Equipment Oven - Single, Refrigerator
Fireplace N
Appliance Oven - Single, Refrigerator
Heat Source Natural Gas
Laundry Basement
Exterior
Waterfront N
Water Access N
Roof Type Shingle
Accessibility None
Garage N
Building
Story 3
Foundation Brick/Mortar
Sewer Public Sewer
Water Public
Architectural Style Colonial
Level or Stories 3
Additional Building Above Grade, Below Grade
New Construction N
Schools
School District Trenton Public Schools
Others
Senior Community No
Tax ID 11-02803-00013
Ownership Fee Simple
SqFt Source Assessor
Acceptable Financing Cash, Conventional
Listing Terms Cash, Conventional
Financing Cash,Conventional
Special Listing Condition Standard
Read Less Info
Want to know what your home might be worth? Contact us for a FREE valuation!

Our team is ready to help you sell your home for the highest possible price ASAP

Bought with Yolanda Gulley • RE/MAX Tri County
GET MORE INFORMATION

Brian Collini
Broker of Record / Owner | License ID: 1324485/0455485
Broker of Record / Owner License ID: 1324485/0455485




