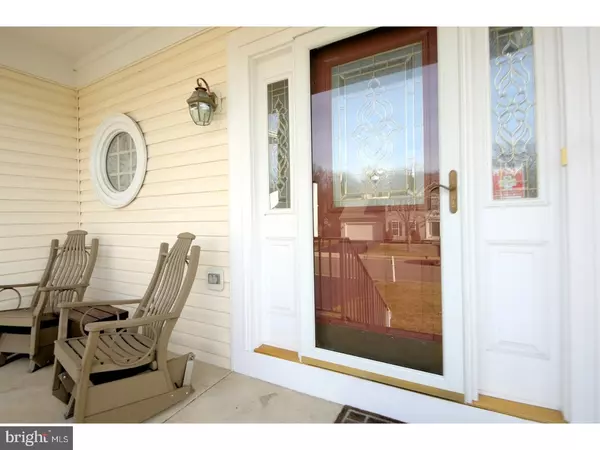For more information regarding the value of a property, please contact us for a free consultation.
Key Details
Sold Price $570,000
Property Type Single Family Home
Sub Type Detached
Listing Status Sold
Purchase Type For Sale
Square Footage 2,654 sqft
Price per Sqft $214
Subdivision Mershon Chase
MLS Listing ID 1000122070
Sold Date 07/17/18
Style Colonial
Bedrooms 4
Full Baths 2
Half Baths 1
HOA Fees $27/qua
HOA Y/N Y
Abv Grd Liv Area 2,654
Originating Board TREND
Year Built 1997
Annual Tax Amount $13,972
Tax Year 2017
Lot Size 10,019 Sqft
Acres 0.23
Lot Dimensions 0.23
Property Description
Hopewell Township. Located in "Mershon Chase" at Brandon Farms, this expanded "Vandenburg" Model offers classic comfort and charming curb appeal. Decorated in neutral tones accented by pops of color, this 4 bedroom, 2.5 bath colonial with country style front porch, grand entry foyer amidst vaulted ceilings, decorative moldings and picture-framed staircase welcomes you home. 1st floor features: 9 Ft ceilings, crown & chair rail moldings and is equipped with tasteful recessed lighting throughout. Formal living room flows into the formal dining room, allowing for gatherings on a large or intimate scale with ease. Gourmet kitchen features an abundance of cabinets, center island with salad sink, pantry, and a 14 x 10 spacious eating area with access to 14 x 14 deck with paved patio below. Adorned in an abundance of windows, spend winter evenings sitting by the wood burning fireplace in the sunken family room watching the game or movie. Private powder room for guests, laundry and ample 2 car attached garage complete 1st floor. 2nd floor features: Master suite with vaulted ceiling, 10 x 8 sitting room, stall shower and deluxe bath with garden soaking tub. 3 spacious additional bedrooms and full bath with skylight completes the 2nd level. The full finished, English style walkout basement offers many possibilities- delightful office space, incredible game and exercise areas plus 20 x 13 storage room. Newer roof, central vac, fenced rear yard and all appliances, window treatments and lighting fixtures are included. Ideally located in the neighborhood; the lot on which the home sits is removed from main streets eliminating traffic providing a perfect setting in a great community. Award Winning Hopewell Valley Schools! Enjoy walking & biking to nearby shopping/dining - all very close by. Perfect location for commuting -I95, I295, Rt.31 & Route 1 are moments away. Trains into Philly, NYC and Trenton/Mercer Airport are easily accessible. Close to BMS R & D, Merrill Lynch, Capital Health, Educational Testing Services, College of New Jersey and Rider University. A short drive into the cosmopolitan, college town of Princeton offers many additional options for theatre and sports. Enjoy a day near the Delaware River in Washington Crossing, Lambertville or New Hope. The seller has had many fond memories here and hopes you, the next buyer will too! Don't let this inspired home pass you by. It's just a sale away!
Location
State NJ
County Mercer
Area Hopewell Twp (21106)
Zoning R-5
Rooms
Other Rooms Living Room, Dining Room, Primary Bedroom, Bedroom 2, Bedroom 3, Kitchen, Family Room, Bedroom 1, Laundry, Other, Attic
Basement Full, Outside Entrance, Fully Finished
Interior
Interior Features Primary Bath(s), Kitchen - Island, Skylight(s), Ceiling Fan(s), Central Vacuum, Kitchen - Eat-In
Hot Water Natural Gas
Heating Gas, Forced Air, Zoned
Cooling Central A/C
Flooring Wood, Fully Carpeted, Tile/Brick
Fireplaces Number 1
Equipment Oven - Self Cleaning, Disposal
Fireplace Y
Window Features Energy Efficient
Appliance Oven - Self Cleaning, Disposal
Heat Source Natural Gas
Laundry Main Floor
Exterior
Exterior Feature Roof
Garage Garage Door Opener
Garage Spaces 4.0
Utilities Available Cable TV
Waterfront N
Water Access N
Roof Type Pitched,Shingle
Accessibility None
Porch Roof
Attached Garage 2
Total Parking Spaces 4
Garage Y
Building
Lot Description Level, Open, Front Yard, Rear Yard
Story 2
Foundation Concrete Perimeter
Sewer Public Sewer
Water Public
Architectural Style Colonial
Level or Stories 2
Additional Building Above Grade
Structure Type 9'+ Ceilings
New Construction N
Schools
Elementary Schools Stony Brook
Middle Schools Timberlane
High Schools Central
School District Hopewell Valley Regional Schools
Others
Senior Community No
Tax ID 06-00078 22-00004
Ownership Fee Simple
Acceptable Financing Conventional
Listing Terms Conventional
Financing Conventional
Read Less Info
Want to know what your home might be worth? Contact us for a FREE valuation!

Our team is ready to help you sell your home for the highest possible price ASAP

Bought with Dorothy Polak • Weichert Realtors - Flemington Circle
GET MORE INFORMATION

Brian Collini
Broker of Record / Owner | License ID: 1324485/0455485
Broker of Record / Owner License ID: 1324485/0455485




