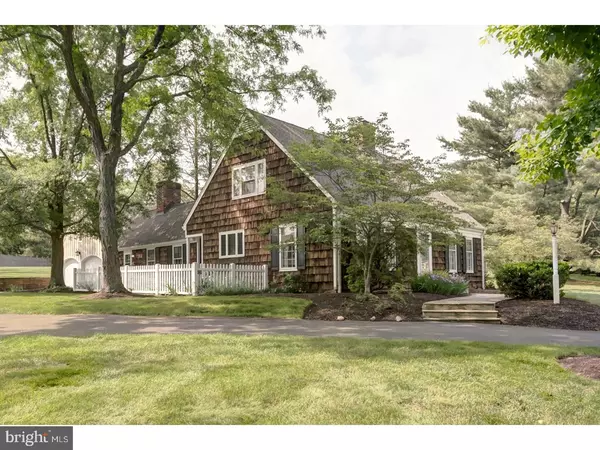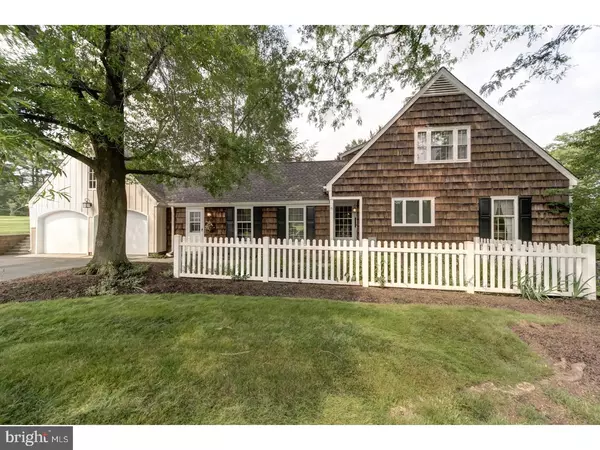For more information regarding the value of a property, please contact us for a free consultation.
Key Details
Sold Price $585,000
Property Type Single Family Home
Sub Type Detached
Listing Status Sold
Purchase Type For Sale
Square Footage 2,259 sqft
Price per Sqft $258
Subdivision Elm Ridge Park
MLS Listing ID 1001767832
Sold Date 08/06/18
Style Cape Cod
Bedrooms 4
Full Baths 3
HOA Y/N N
Abv Grd Liv Area 2,259
Originating Board TREND
Year Built 1969
Annual Tax Amount $15,662
Tax Year 2017
Lot Size 1.380 Acres
Acres 1.38
Property Description
Evoking a sense of nostalgia, the Cape is perhaps the most iconic of all American home styles. With its cottage-like aesthetic, it lends itself to an inherently welcoming and intimate feeling. Nestled in the much-adored community of Elm Ridge Park, this lovely Cape Cod style home is ready for its new owner. This abode offers eye-catching curb appeal, brand NEW ROOF, and it is situated nicely on a picturesque parcel. The main floor living consists of elegant formal living and dining rooms, kitchen, family room, main level bedroom with full bath, and a large laundry/mud room. The generously-sized formal living room is anchored by a beautiful, brick wood-burning fireplace. The classic formal dining room has 2 elegant corner cabinets. Not only are they a lovely decorative feature, the built-ins serve as storage for all of your formal serving pieces. The country kitchen is open and airy and provides an ample amount of cabinet and pantry storage. A Dutch door leads you to the side walkway with lovely plantings and flowers. The kitchen flows nicely into the cozy family room boasting exposed beams, wide-plank hardwood flooring, and brick wood-burning fireplace. The family room and living room offer views and access to the brick patio which provides connectivity between your inside and outside space. The ample-sized laundry/mud room is conveniently located on the main level which is accessible through the garage as well as a side door. Having a bedroom with full bath on the main level is a great feature of this home! This layout is perfect for older parents, grandchildren, or overnight guests. The second floor is home to 3 additional bedrooms and 2 full baths. Two of the bedrooms have double closets, and there is hardwood flooring underneath the carpeting in all of the bedrooms. The large basement provides an vast amount of extra storage space. And that's not all - additionally, there is a loft with 24 square feet of space which is detached and private. This unfinished space is ideal for a workshop, home office, or yoga studio. When dining or relaxing on the large brick patio, you will be surrounding yourself in sweet serenity. The yard is very spacious, private, and tranquil. Located in the Highly-ranked Hopewell Valley Regional School District, this is an ideal location. You will just love the close proximity to the quaint down towns areas of Pennington, Hopewell, and Princeton Proper. This is your opportunity to own a well-loved home!
Location
State NJ
County Mercer
Area Hopewell Twp (21106)
Zoning R150
Rooms
Other Rooms Living Room, Dining Room, Primary Bedroom, Bedroom 2, Bedroom 3, Kitchen, Family Room, Bedroom 1, Laundry, Attic
Basement Full, Unfinished
Interior
Interior Features Primary Bath(s), Butlers Pantry, Attic/House Fan, Exposed Beams, Kitchen - Eat-In
Hot Water Oil
Heating Oil, Baseboard
Cooling Central A/C
Flooring Wood, Fully Carpeted, Tile/Brick
Fireplaces Number 2
Fireplaces Type Brick
Equipment Cooktop, Oven - Wall, Dishwasher
Fireplace Y
Appliance Cooktop, Oven - Wall, Dishwasher
Heat Source Oil
Laundry Main Floor
Exterior
Exterior Feature Patio(s)
Garage Spaces 5.0
Fence Other
Utilities Available Cable TV
Waterfront N
Water Access N
Accessibility None
Porch Patio(s)
Attached Garage 2
Total Parking Spaces 5
Garage Y
Building
Story 1.5
Sewer On Site Septic
Water Well
Architectural Style Cape Cod
Level or Stories 1.5
Additional Building Above Grade
New Construction N
Schools
Elementary Schools Hopewell
Middle Schools Timberlane
High Schools Central
School District Hopewell Valley Regional Schools
Others
Senior Community No
Tax ID 06-00043 14-00007
Ownership Fee Simple
Read Less Info
Want to know what your home might be worth? Contact us for a FREE valuation!

Our team is ready to help you sell your home for the highest possible price ASAP

Bought with Denise L Shaughnessy • Callaway Henderson Sotheby's Int'l-Princeton
GET MORE INFORMATION

Brian Collini
Broker of Record / Owner | License ID: 1324485/0455485
Broker of Record / Owner License ID: 1324485/0455485




