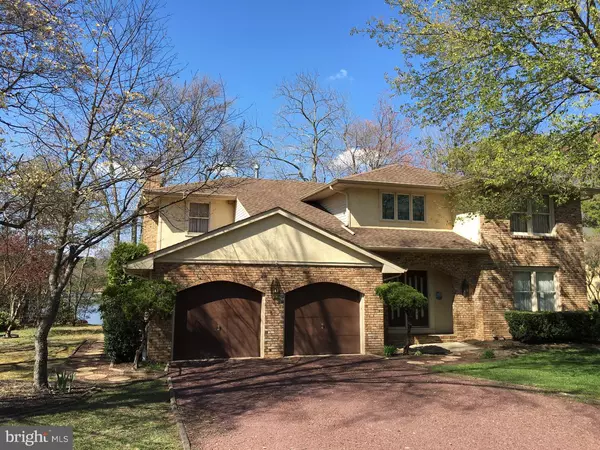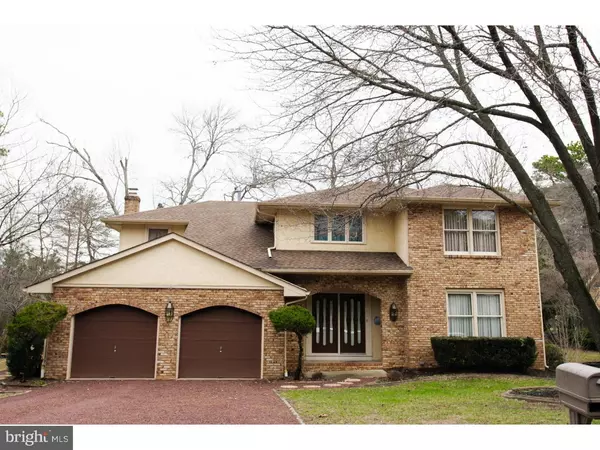For more information regarding the value of a property, please contact us for a free consultation.
Key Details
Sold Price $336,900
Property Type Single Family Home
Sub Type Detached
Listing Status Sold
Purchase Type For Sale
Square Footage 2,945 sqft
Price per Sqft $114
Subdivision Sturbridge Lakes
MLS Listing ID 1002383096
Sold Date 06/28/16
Style Other
Bedrooms 4
Full Baths 2
Half Baths 1
HOA Fees $31/ann
HOA Y/N Y
Abv Grd Liv Area 2,945
Originating Board TREND
Year Built 1986
Annual Tax Amount $11,904
Tax Year 2015
Lot Size 0.280 Acres
Acres 0.28
Lot Dimensions IRREGULAR
Property Description
Fishing season is underway. The large carp are out and swimming. This family oriented community is abuzz with neighbors on bikes, walkers & joggers, boaters on the lakes. This stunning lakefront location offers your own private dock for boating, swimming & fishing. Beautiful custom 3-tier deck with a built in brick fireplace/bbq overlooking the water for perfectly entertaining your guests from Spring through Fall. As you enter, notice the two story foyer with a curved oak staircase and exposed, stained stair treads. Neutral dining and living rooms with large windows that bring in lots of natural sunlight. The large family room boasts a floor to ceiling stone, wood burning fireplace (freshly cleaned). Two oversized windows fill the back wall offering ample sunlight and the most wonderful lake views all day long. This level also offers a generous size powder room. The kitchen features great counter space, newer stainless steel appliances, including a built-in microwave, a breakfast room that has ample space for a large dining table along with easy access to the backyard deck. Easy to clean, neutral ceramic tile flooring completes this space. Inside access from the garage, puts you right in the laundry/mud room; washer/dryer/utility sink are all included. The attached two car garage offers built in storage shelving and a pull down access to oversized attic. The beautiful winding staircase to the upper level features a custom stained glass window. The upper level will delight you in every way. Included are four large bedrooms with an abundance of closet space. The huge master bedroom suite is quietly situated away from the other bedrooms. It consists of a private dressing room, huge separate his and hers walk-in closets, and a master bath complete with step-up Roman tub, double basin vanity and separate shower. A main bath is located near the additional bedrooms with a double basin vanity for extra convenience and its own large linen closet. Extras include custom turned staircase, solid wood 6 panel doors, wood trim package. This home has been well cared for & maintained by the original owner.
Location
State NJ
County Camden
Area Voorhees Twp (20434)
Zoning RD2
Rooms
Other Rooms Living Room, Dining Room, Primary Bedroom, Bedroom 2, Bedroom 3, Kitchen, Family Room, Bedroom 1, Laundry, Other, Attic
Interior
Interior Features Primary Bath(s), Butlers Pantry, Skylight(s), Ceiling Fan(s), Attic/House Fan, Stain/Lead Glass, Sprinkler System, Stall Shower, Dining Area
Hot Water Natural Gas
Heating Gas, Hot Water
Cooling Central A/C
Flooring Fully Carpeted, Tile/Brick
Fireplaces Number 1
Fireplaces Type Stone
Equipment Built-In Range, Oven - Self Cleaning, Dishwasher, Refrigerator, Disposal, Energy Efficient Appliances, Built-In Microwave
Fireplace Y
Appliance Built-In Range, Oven - Self Cleaning, Dishwasher, Refrigerator, Disposal, Energy Efficient Appliances, Built-In Microwave
Heat Source Natural Gas
Laundry Main Floor
Exterior
Exterior Feature Deck(s)
Garage Inside Access, Garage Door Opener
Garage Spaces 5.0
Utilities Available Cable TV
Amenities Available Tennis Courts, Club House, Tot Lots/Playground
Waterfront Y
View Water
Roof Type Pitched,Shingle
Accessibility None
Porch Deck(s)
Attached Garage 2
Total Parking Spaces 5
Garage Y
Building
Lot Description Level, Trees/Wooded, Front Yard, Rear Yard, SideYard(s)
Story 2
Foundation Concrete Perimeter
Sewer Public Sewer
Water Public
Architectural Style Other
Level or Stories 2
Additional Building Above Grade
Structure Type Cathedral Ceilings,High
New Construction N
Schools
Elementary Schools Signal Hill
Middle Schools Voorhees
School District Voorhees Township Board Of Education
Others
Pets Allowed Y
HOA Fee Include Common Area Maintenance,Pool(s),Management
Senior Community No
Tax ID 34-00229 24-00023
Ownership Fee Simple
Security Features Security System
Acceptable Financing Conventional, VA, FHA 203(b)
Listing Terms Conventional, VA, FHA 203(b)
Financing Conventional,VA,FHA 203(b)
Pets Description Case by Case Basis
Read Less Info
Want to know what your home might be worth? Contact us for a FREE valuation!

Our team is ready to help you sell your home for the highest possible price ASAP

Bought with Susan M Azar • Long & Foster Real Estate, Inc.
GET MORE INFORMATION

Brian Collini
Broker of Record / Owner | License ID: 1324485/0455485
Broker of Record / Owner License ID: 1324485/0455485




