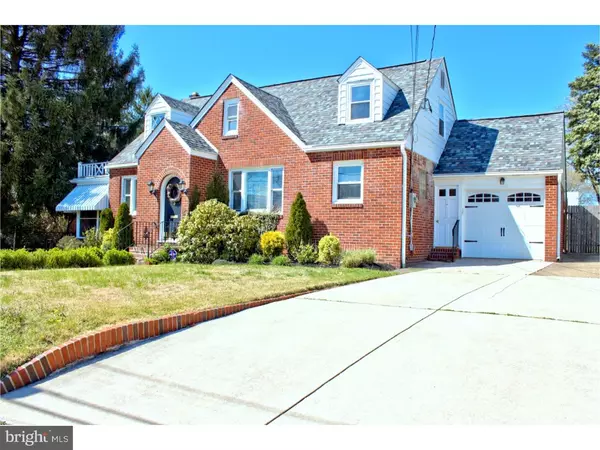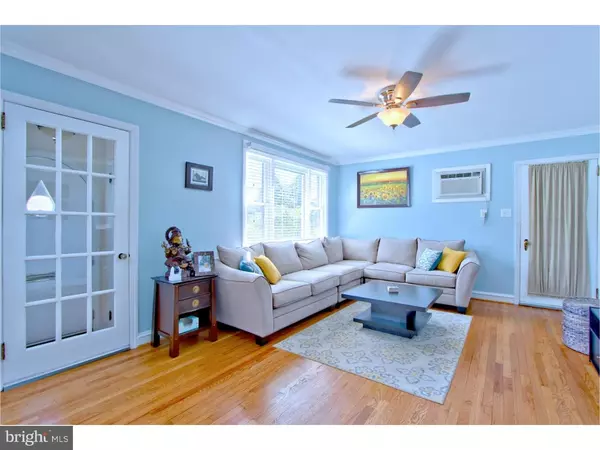For more information regarding the value of a property, please contact us for a free consultation.
Key Details
Sold Price $295,000
Property Type Single Family Home
Sub Type Detached
Listing Status Sold
Purchase Type For Sale
Square Footage 1,778 sqft
Price per Sqft $165
Subdivision None Available
MLS Listing ID 1002411846
Sold Date 08/01/16
Style Cape Cod
Bedrooms 3
Full Baths 2
Half Baths 1
HOA Y/N N
Abv Grd Liv Area 1,778
Originating Board TREND
Year Built 1950
Annual Tax Amount $7,832
Tax Year 2015
Lot Size 9,375 Sqft
Acres 0.22
Lot Dimensions 75X125
Property Description
THIS IS THE ONE!! 3 Beds 2.5 Baths and potential for a 4th bedroom. Inviting Entry Foyer that leads you into the warm and relaxing Living Room, complete with Hardwood Floors and Crown Molding! Formal Dining room and Beautiful Recently Updated Kitchen, technologically advanced with built in USB Ports! Soft Close Drawers, Stunning Granite Tops and Stainless Appliances, ALL INCLUDED! Just off the kitchen is an attached 1-Car Garage. Beautiful designer color pallet throughout the home. Two great sized bedrooms on the main level with ample closet space and completely UPDATED Full Bathroom. Upstairs includes a Large Landing/Sitting Area with Large Linen Closet and Recently built Large Cedar Closet with Custom Shelving Units. Upstairs there is potential for a 4th bedroom currently being used as a nursery, this room could also make a great home office space. HUGE Master with Sitting Area and Walk-In Closet, followed by an updated Full Bathroom rounding out the upstairs. Don't forget the Large, Completely Fenced, Level Backyard, amazing for your little ones, pets and/or entertaining. Other features include a Screened in Patio Room, NEW ELECTRICAL PANEL IN 2011, BRAND NEW ROOF LESS THAN ONE YEAR OLD!! CENTRAL A/C AND NEW FURNACE ADDED TWO YEARS AGO!! HARDWOOD FLOORS THROUGHOUT!! Full Dry Basement with French Drainage System. Enjoy a beautiful Haddon Heights public park just a short walk around the corner. This home is Truly Dressed to Impress. Call for a private showing and see for yourself. Don't Wait Too Long, this home will not last!!
Location
State NJ
County Camden
Area Haddon Heights Boro (20418)
Zoning RES
Rooms
Other Rooms Living Room, Dining Room, Primary Bedroom, Bedroom 2, Kitchen, Bedroom 1, Other, Attic
Basement Full, Unfinished
Interior
Interior Features Ceiling Fan(s)
Hot Water Natural Gas
Heating Gas, Forced Air
Cooling Central A/C
Flooring Wood
Equipment Built-In Range, Dishwasher, Refrigerator, Disposal, Built-In Microwave
Fireplace N
Window Features Replacement
Appliance Built-In Range, Dishwasher, Refrigerator, Disposal, Built-In Microwave
Heat Source Natural Gas
Laundry Basement
Exterior
Exterior Feature Patio(s)
Garage Spaces 4.0
Fence Other
Utilities Available Cable TV
Waterfront N
Water Access N
Roof Type Pitched,Shingle
Accessibility None
Porch Patio(s)
Attached Garage 1
Total Parking Spaces 4
Garage Y
Building
Lot Description Level, Front Yard, Rear Yard, SideYard(s)
Story 1.5
Foundation Brick/Mortar
Sewer Public Sewer
Water Public
Architectural Style Cape Cod
Level or Stories 1.5
Additional Building Above Grade
New Construction N
Schools
Elementary Schools Glenview Ave
High Schools Haddon Heights Jr Sr
School District Haddon Heights Schools
Others
Senior Community No
Tax ID 18-00139-00013
Ownership Fee Simple
Acceptable Financing Conventional, VA, FHA 203(b)
Listing Terms Conventional, VA, FHA 203(b)
Financing Conventional,VA,FHA 203(b)
Read Less Info
Want to know what your home might be worth? Contact us for a FREE valuation!

Our team is ready to help you sell your home for the highest possible price ASAP

Bought with Marybeth Oates • Coldwell Banker Realty
GET MORE INFORMATION

Brian Collini
Broker of Record / Owner | License ID: 1324485/0455485
Broker of Record / Owner License ID: 1324485/0455485




