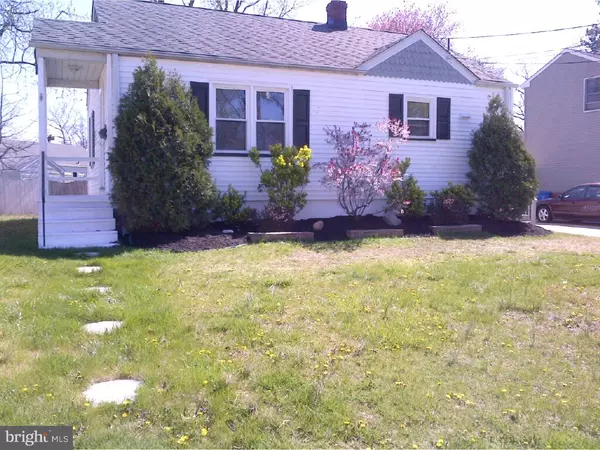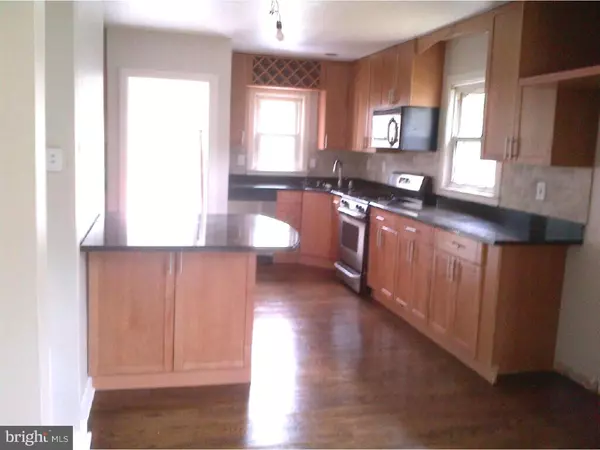For more information regarding the value of a property, please contact us for a free consultation.
Key Details
Sold Price $181,400
Property Type Single Family Home
Sub Type Detached
Listing Status Sold
Purchase Type For Sale
Square Footage 1,400 sqft
Price per Sqft $129
Subdivision Cooper Park Village
MLS Listing ID 1002415646
Sold Date 06/15/16
Style Bungalow
Bedrooms 3
Full Baths 1
Half Baths 1
HOA Y/N N
Abv Grd Liv Area 1,400
Originating Board TREND
Year Built 1941
Annual Tax Amount $5,014
Tax Year 2015
Lot Size 5,200 Sqft
Acres 0.12
Lot Dimensions 65X80
Property Description
Completely remodeled! Fabulous house on a quiet street in a great LOCATION! OPEN FLOOR PLAN and HARDWOOD FLOORS throughout main level. A NEW KITCHEN has maple cabinets, GRANITE counters, a large ISLAND with seating, STAINLESS STEEL appliances, gas cooking. The NEW BATHROOM with a ceramic tile floor. Two bedrooms on main level and one in basement (basement bedroom has its own entrance to new half bath). Finished basement has a HUGE RECREATION ROOM with a SPECTACULAR, STACKED STONE, WOOD BURNING FIREPLACE, ceramic tile floor and a NEW HALF BATH (recreation room has a separate door to the half bath). Basement can be used as a suite with bedroom, half bath and living area. Also in the basement is a laundry room with new washer and dryer and additional storage. A comfortable DECK for entertaining is just outside the kitchen door. Lots of storage. All new lighting and ceiling fans. One car GARAGE. Brand new Heater, Central Air Conditioning and Hot Water Heater. Lovely landscaping.
Location
State NJ
County Camden
Area Cherry Hill Twp (20409)
Zoning RES
Rooms
Other Rooms Living Room, Primary Bedroom, Bedroom 2, Kitchen, Family Room, Bedroom 1, Laundry, Attic
Basement Full, Fully Finished
Interior
Interior Features Butlers Pantry, Ceiling Fan(s), Stain/Lead Glass, Kitchen - Eat-In
Hot Water Electric
Heating Gas, Forced Air
Cooling Central A/C
Flooring Wood, Tile/Brick
Fireplaces Number 1
Fireplaces Type Stone
Equipment Built-In Range, Oven - Self Cleaning, Dishwasher, Refrigerator
Fireplace Y
Window Features Replacement
Appliance Built-In Range, Oven - Self Cleaning, Dishwasher, Refrigerator
Heat Source Natural Gas
Laundry Basement
Exterior
Exterior Feature Deck(s), Porch(es)
Garage Spaces 3.0
Utilities Available Cable TV
Water Access N
Roof Type Pitched,Shingle
Accessibility None
Porch Deck(s), Porch(es)
Total Parking Spaces 3
Garage Y
Building
Story 1
Foundation Brick/Mortar
Sewer Public Sewer
Water Public
Architectural Style Bungalow
Level or Stories 1
Additional Building Above Grade
New Construction N
Schools
High Schools Cherry Hill High - West
School District Cherry Hill Township Public Schools
Others
Senior Community No
Tax ID 09-00395 04-00007
Ownership Fee Simple
Read Less Info
Want to know what your home might be worth? Contact us for a FREE valuation!

Our team is ready to help you sell your home for the highest possible price ASAP

Bought with George J Kelly • Keller Williams Realty - Cherry Hill
GET MORE INFORMATION

Brian Collini
Broker of Record / Owner | License ID: 1324485/0455485
Broker of Record / Owner License ID: 1324485/0455485




