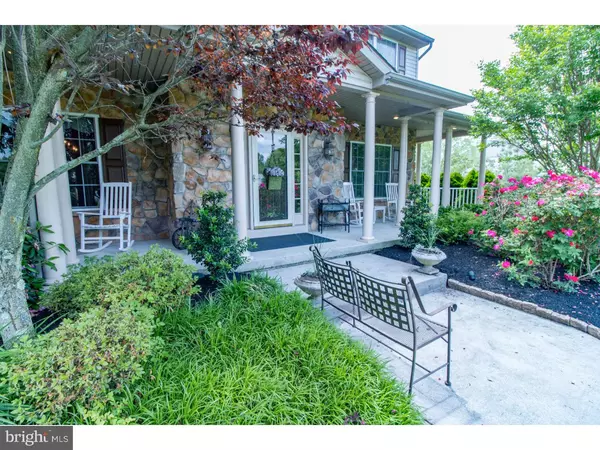For more information regarding the value of a property, please contact us for a free consultation.
Key Details
Sold Price $450,000
Property Type Single Family Home
Sub Type Detached
Listing Status Sold
Purchase Type For Sale
Square Footage 3,076 sqft
Price per Sqft $146
Subdivision None Available
MLS Listing ID 1002437356
Sold Date 11/21/16
Style Colonial
Bedrooms 4
Full Baths 2
Half Baths 1
HOA Y/N N
Abv Grd Liv Area 3,076
Originating Board TREND
Year Built 2001
Annual Tax Amount $11,625
Tax Year 2016
Lot Size 2.920 Acres
Acres 2.92
Lot Dimensions 0X0
Property Description
Magnificent Home...be the first to see this custom built home with backyard OASIS! From the moment you pull into the driveway, you feel that anticipation. As you pull all the way in, you can glimpse the back-yard that you have only previously seen in your dreams, complete with in-gound pool, waterfall, gorgeous patio and estate fencing...just to start! There is a huge yard for entertaining, and the land behind you, which you will now own (almost 3 acres!) is currently farmed (though you can change that or farm it YOURSELF!) and offers a gorgeous view right back to the mature treeline so you have privacy! WOW, back to the house, in the highly desirable CLEARVIEW School District, you will SO enjoy all of the custom touches in this home starting with the wide, welcoming front porch. Once inside, the sunshine filled entry beckons you in. From here you will see a Dining Space that is big enough for every HOLIDAY celebration. The gourmet kitchen featuring 42" cabinets, GRANITE countertops and Stainless Steel appliances are exactly what you hoped for, and the Eat-in-view overlooks that magnificent view! The Great room, with BIG windows and fireplace fit for the home are perfect for enjoying your view of everyone safe and happy at home. Upstairs, the Master Suite is spacious with a sitting room that can be used as another office! The Master Bath has everything you expect and then some! Of course walk-in closet completes your wish list! All bedrooms are BIG, and the hall bath is big enough to accommodate all. The unfinished basement has daylight windows and HUGE ceiling height so you can create the man-cave of your dreams too. This home is truly a one-of-a-kind and will not last long! Close to all major roads and Philadelphia, Cherry Hill and Delaware.
Location
State NJ
County Gloucester
Area Harrison Twp (20808)
Zoning R1
Rooms
Other Rooms Living Room, Dining Room, Primary Bedroom, Bedroom 2, Bedroom 3, Kitchen, Family Room, Bedroom 1, Laundry, Other, Attic
Basement Full, Unfinished
Interior
Interior Features Kitchen - Island, Butlers Pantry, Sprinkler System, Dining Area
Hot Water Natural Gas
Heating Gas, Forced Air
Cooling Central A/C
Fireplaces Number 1
Fireplaces Type Marble
Fireplace Y
Heat Source Natural Gas
Laundry Main Floor
Exterior
Exterior Feature Patio(s), Porch(es)
Garage Spaces 6.0
Fence Other
Pool In Ground
Utilities Available Cable TV
Waterfront N
Water Access N
Roof Type Pitched,Shingle
Accessibility None
Porch Patio(s), Porch(es)
Attached Garage 3
Total Parking Spaces 6
Garage Y
Building
Lot Description Level, Front Yard, Rear Yard, SideYard(s)
Story 2
Sewer On Site Septic
Water Public
Architectural Style Colonial
Level or Stories 2
Additional Building Above Grade
Structure Type Cathedral Ceilings,9'+ Ceilings
New Construction N
Schools
Middle Schools Clearview Regional
High Schools Clearview Regional
School District Clearview Regional Schools
Others
Senior Community No
Tax ID 08-00034-00004 04
Ownership Fee Simple
Security Features Security System
Acceptable Financing Conventional, VA, FHA 203(b), USDA
Listing Terms Conventional, VA, FHA 203(b), USDA
Financing Conventional,VA,FHA 203(b),USDA
Read Less Info
Want to know what your home might be worth? Contact us for a FREE valuation!

Our team is ready to help you sell your home for the highest possible price ASAP

Bought with Joanna J Galante • Keller Williams Realty - Washington Township
GET MORE INFORMATION

Brian Collini
Broker of Record / Owner | License ID: 1324485/0455485
Broker of Record / Owner License ID: 1324485/0455485




