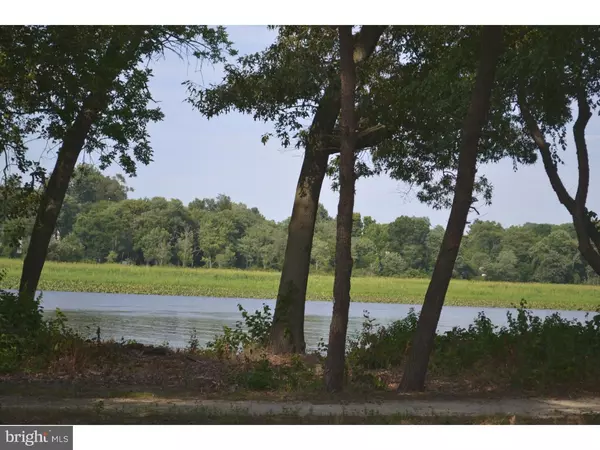For more information regarding the value of a property, please contact us for a free consultation.
Key Details
Sold Price $359,900
Property Type Townhouse
Sub Type End of Row/Townhouse
Listing Status Sold
Purchase Type For Sale
Subdivision Rancocas Pointe
MLS Listing ID 1002462750
Sold Date 02/10/17
Style Contemporary
Bedrooms 3
Full Baths 2
Half Baths 2
HOA Fees $77/mo
HOA Y/N Y
Originating Board TREND
Year Built 2013
Annual Tax Amount $8,372
Tax Year 2016
Lot Size 4,678 Sqft
Acres 0.11
Lot Dimensions .
Property Description
THE BEST LOCATION & Freshly Painted! Don't miss this 3 yrs young end unit townhome located on a cul-de-sac & backing to the Rancocas Creek! The many features of this home include a covered front porch w/ gorgeous landscaping, insulated fiberglass entry door, hardwood floors, recessed lighting, raised arched panel doors, 9' ceilings on first floor, oversized windows (extra windows because an end unit) for plenty of natural light, living room & dining room w/ crown molding, two story family room w/ gas fireplace & ceiling fan, open eat-in kitchen w/ granite counters, upgraded 42" cabinetry, center island w/ overhang for stools & pendant lighting, stainless steel appliances & pantry, powder room w/ pedestal sink, master bedroom suite w/ walk-in closet & ceiling fan, luxury master bathroom w/ upgraded tile, soaking tub, extra shower sprays & dual sinks, 2 more bedrooms w/ ceiling fans, hall bathroom w/ upgraded cabinetry, 2nd floor laundry room w/ washer & dryer included, full finished walk out basement w/ powder room, media room & plenty of storage, back patio w/ water views, one car garage w/ automatic opener, floored attic for storage, basement waterproofing system w/ interior/exterior under drains & sump pump, 30 yr architectural shingles w/ ice-dam protection, high efficiency heat, a/c & 50-gal hot water heater, Pex water system & so much more! Enjoy the natural setting while still so close to major highways, shopping, eateries & highly rated schools!
Location
State NJ
County Burlington
Area Mount Laurel Twp (20324)
Zoning RESID
Rooms
Other Rooms Living Room, Dining Room, Primary Bedroom, Bedroom 2, Kitchen, Family Room, Bedroom 1, Other, Attic
Basement Full, Outside Entrance, Fully Finished
Interior
Interior Features Primary Bath(s), Kitchen - Island, Butlers Pantry, Ceiling Fan(s), Stall Shower, Kitchen - Eat-In
Hot Water Natural Gas
Heating Gas, Forced Air
Cooling Central A/C
Flooring Wood, Fully Carpeted, Tile/Brick
Fireplaces Number 1
Fireplaces Type Gas/Propane
Equipment Built-In Range, Oven - Self Cleaning, Dishwasher, Refrigerator, Built-In Microwave
Fireplace Y
Appliance Built-In Range, Oven - Self Cleaning, Dishwasher, Refrigerator, Built-In Microwave
Heat Source Natural Gas
Laundry Upper Floor
Exterior
Exterior Feature Patio(s), Porch(es)
Garage Inside Access, Garage Door Opener
Garage Spaces 3.0
Fence Other
Utilities Available Cable TV
Amenities Available Swimming Pool
Waterfront N
View Water
Roof Type Pitched,Shingle
Accessibility None
Porch Patio(s), Porch(es)
Attached Garage 1
Total Parking Spaces 3
Garage Y
Building
Lot Description Cul-de-sac, Front Yard, Rear Yard, SideYard(s)
Story 2
Foundation Concrete Perimeter
Sewer Public Sewer
Water Public
Architectural Style Contemporary
Level or Stories 2
Structure Type Cathedral Ceilings,9'+ Ceilings
New Construction N
Schools
School District Mount Laurel Township Public Schools
Others
HOA Fee Include Pool(s),Common Area Maintenance,Lawn Maintenance,Snow Removal,Management
Senior Community No
Tax ID 24-00100 09-00009
Ownership Fee Simple
Read Less Info
Want to know what your home might be worth? Contact us for a FREE valuation!

Our team is ready to help you sell your home for the highest possible price ASAP

Bought with Kathleen B Adams • BHHS Fox & Roach-Medford
GET MORE INFORMATION

Brian Collini
Broker of Record / Owner | License ID: 1324485/0455485
Broker of Record / Owner License ID: 1324485/0455485




