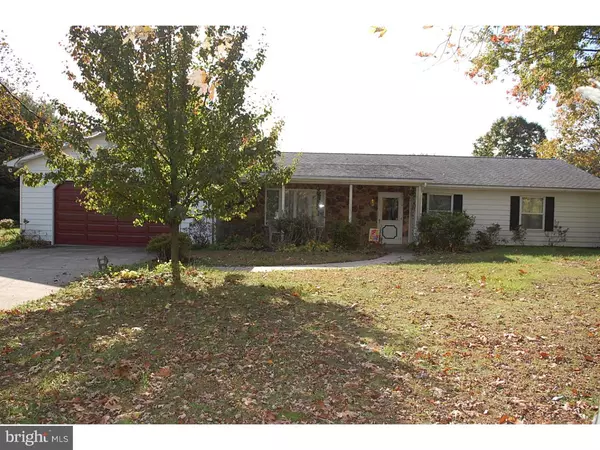For more information regarding the value of a property, please contact us for a free consultation.
Key Details
Sold Price $210,000
Property Type Single Family Home
Sub Type Detached
Listing Status Sold
Purchase Type For Sale
Subdivision None Available
MLS Listing ID 1002483770
Sold Date 12/28/16
Style Ranch/Rambler
Bedrooms 3
Full Baths 2
HOA Y/N N
Originating Board TREND
Year Built 1976
Annual Tax Amount $6,210
Tax Year 2016
Lot Size 0.861 Acres
Acres 0.86
Lot Dimensions 125X300
Property Description
Just under an Acre of land with this Nice 3 Bed 2 Full Bath Rancher in desirable Harrison Township- Home features easy 1 floor living with oversized doorways, hallways, and bathroom. Easy access to enter, and leave the home. Enter the home into the large 24 x 16 living room with a floor to ceiling stone wood-burning fireplace. Big eat in kitchen with a 17 x12 dining area. Spacious 14x13 Master Bedroom with sliding doors leading to the back yard for easy access to the patio, and an attached oversized master bathroom. The 14 x 10 Sunroom addition offers extra space, and allows access to the GIANT backyard with 10x10 storage shed. Plenty of off street parking for 6 cars, and a TWO CAR GARAGE that is partially being used as a work shop with electric and heat but can easily be converted back to a full garage with removal of a few walls. House has 36 inch interior doors, Newer roof, Newer condenser and coil, Gutter Guards, Security System, and Anderson windows throughout. Crawl space has sub pump and vapor barrier. This home is in the USDA eligible areas, perfect for a 203k rehab loan and VA loan. Located in the Clearview school district, and within minutes to major highways, bridges, Philadelphia, Delaware, and the shore. Owner is offering a ONE YEAR HOME WARRANTY (not to exceed $475) with an acceptable offer paid at closing!
Location
State NJ
County Gloucester
Area Harrison Twp (20808)
Zoning RR
Rooms
Other Rooms Living Room, Dining Room, Primary Bedroom, Bedroom 2, Kitchen, Bedroom 1, Laundry, Other, Attic
Basement Drainage System
Interior
Interior Features Butlers Pantry, Ceiling Fan(s), Kitchen - Eat-In
Hot Water Electric
Heating Oil, Forced Air
Cooling Central A/C
Flooring Fully Carpeted
Fireplaces Number 1
Fireplaces Type Stone
Equipment Dishwasher
Fireplace Y
Appliance Dishwasher
Heat Source Oil
Laundry Main Floor
Exterior
Exterior Feature Patio(s), Porch(es)
Garage Garage Door Opener
Garage Spaces 5.0
Utilities Available Cable TV
Waterfront N
Water Access N
Roof Type Shingle
Accessibility Mobility Improvements
Porch Patio(s), Porch(es)
Attached Garage 2
Total Parking Spaces 5
Garage Y
Building
Lot Description Front Yard, Rear Yard, SideYard(s)
Story 1
Foundation Crawl Space
Sewer On Site Septic
Water Well
Architectural Style Ranch/Rambler
Level or Stories 1
New Construction N
Schools
Middle Schools Clearview Regional
High Schools Clearview Regional
School District Clearview Regional Schools
Others
Senior Community No
Tax ID 08-00010-00017
Ownership Fee Simple
Security Features Security System
Acceptable Financing Conventional, VA, FHA 203(k), FHA 203(b), USDA
Listing Terms Conventional, VA, FHA 203(k), FHA 203(b), USDA
Financing Conventional,VA,FHA 203(k),FHA 203(b),USDA
Read Less Info
Want to know what your home might be worth? Contact us for a FREE valuation!

Our team is ready to help you sell your home for the highest possible price ASAP

Bought with Christopher Valianti • RE/MAX Preferred - Mullica Hill
GET MORE INFORMATION

Brian Collini
Broker of Record / Owner | License ID: 1324485/0455485
Broker of Record / Owner License ID: 1324485/0455485




