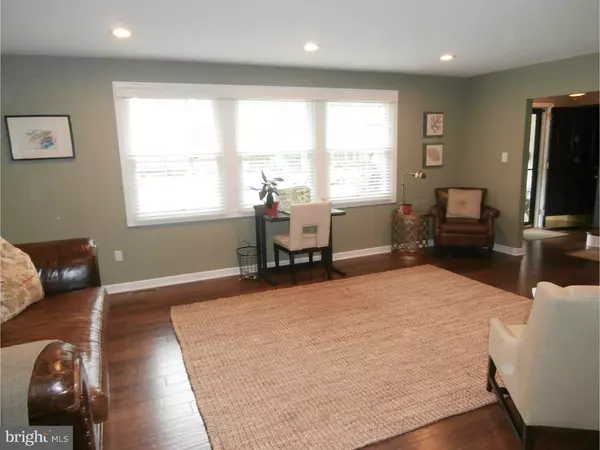For more information regarding the value of a property, please contact us for a free consultation.
Key Details
Sold Price $285,000
Property Type Single Family Home
Sub Type Detached
Listing Status Sold
Purchase Type For Sale
Square Footage 1,825 sqft
Price per Sqft $156
Subdivision Kresson Woods
MLS Listing ID 1002505714
Sold Date 12/02/16
Style Colonial
Bedrooms 4
Full Baths 1
Half Baths 1
HOA Y/N N
Abv Grd Liv Area 1,825
Originating Board TREND
Year Built 1964
Annual Tax Amount $8,351
Tax Year 2016
Lot Size 0.254 Acres
Acres 0.25
Lot Dimensions 85X130
Property Description
Welcome to Kressonwoods, Cherry Hill's close-to-everything neighborhood that offers the best of the Township without the steep taxes.This tastefully appointed four-bedroom colonial features a range of impressive updates that were put in place as recently as Spring 2016: from a new roof to recessed lighting to professional landscaping to scraped engineered hardwoods throughout the first floor. This turnkey property - each of its rooms painted in a sophisticated Pottery Barn-inspired neutral color - is especially attractive to young families looking to expand, with a finished basement (2014) complete with neutral paint, Berber carpeting, handy storage closets and custom shelving, along with a French drain and sump pump system to keep everything safe and dry. This, in addition to an expansive Paver patio with horseshoe seating in the fenced-in backyard, is sure to appeal to entertaining sorts. An eat-in kitchen with stainless steel appliances, along with ample attic storage, bedroom fans, a two-years-young water heater, a wood burning fireplace, custom blinds, a rear bay window and a dual heating and cooling system (hello, temperature control and efficiency!) are the cherries on top to this inviting, low-maintenance property. Located close to nearby shopping centers, Jake's Place Playground and several community pools, with speedy access to most commuter routes, including 295. Come see this well-loved, well-outfitted home!
Location
State NJ
County Camden
Area Cherry Hill Twp (20409)
Zoning RES
Rooms
Other Rooms Living Room, Dining Room, Master Bedroom, Bedroom 2, Bedroom 3, Kitchen, Family Room, Bedroom 1, Other, Attic
Basement Full, Fully Finished
Interior
Interior Features Kitchen - Eat-In
Hot Water Natural Gas
Heating Gas, Hot Water
Cooling Central A/C
Flooring Wood, Fully Carpeted, Vinyl
Fireplaces Number 1
Fireplaces Type Marble
Equipment Oven - Self Cleaning, Dishwasher
Fireplace Y
Appliance Oven - Self Cleaning, Dishwasher
Heat Source Natural Gas
Laundry Main Floor
Exterior
Garage Spaces 3.0
Waterfront N
Water Access N
Accessibility None
Attached Garage 1
Total Parking Spaces 3
Garage Y
Building
Story 2
Sewer Public Sewer
Water Public
Architectural Style Colonial
Level or Stories 2
Additional Building Above Grade
New Construction N
Schools
Middle Schools Rosa International
High Schools Cherry Hill High - East
School District Cherry Hill Township Public Schools
Others
Senior Community No
Tax ID 09-00433 19-00024
Ownership Fee Simple
Acceptable Financing Conventional, VA, FHA 203(b)
Listing Terms Conventional, VA, FHA 203(b)
Financing Conventional,VA,FHA 203(b)
Read Less Info
Want to know what your home might be worth? Contact us for a FREE valuation!

Our team is ready to help you sell your home for the highest possible price ASAP

Bought with Lucrecia B Codario • Keller Williams Realty - Medford
GET MORE INFORMATION

Brian Collini
Broker of Record / Owner | License ID: 1324485/0455485
Broker of Record / Owner License ID: 1324485/0455485




