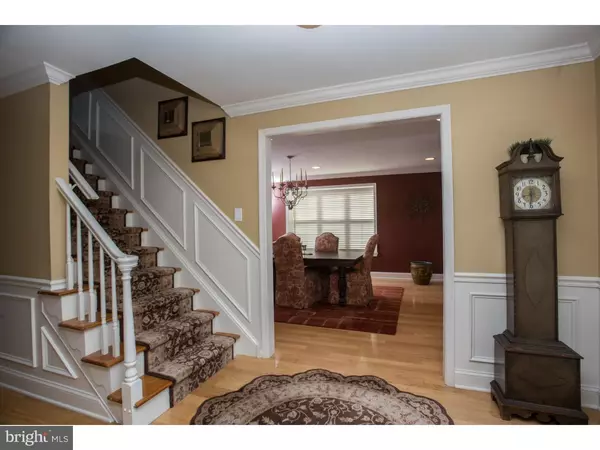For more information regarding the value of a property, please contact us for a free consultation.
Key Details
Sold Price $410,000
Property Type Single Family Home
Sub Type Detached
Listing Status Sold
Purchase Type For Sale
Square Footage 2,748 sqft
Price per Sqft $149
Subdivision Colony
MLS Listing ID 1002508598
Sold Date 12/09/16
Style Traditional
Bedrooms 4
Full Baths 2
Half Baths 1
HOA Y/N N
Abv Grd Liv Area 2,748
Originating Board TREND
Year Built 1988
Annual Tax Amount $12,105
Tax Year 2016
Lot Size 10,890 Sqft
Acres 0.25
Lot Dimensions 96X195
Property Description
Immaculate 4 bedroom 2.5 bath, 2 car garage, first floor study, and newer kitchen is located on a quiet street. The foyer has Hardwood floors, coat closet, crown molding,custom wainscoting that follows the wood staircase which has custom carpet on the treads. The formal Dining room has hardwood floors, recessed light, box window and custom wood blinds with a beautiful chandelier. The family room is separated from the eat-in kitchen with a half wall, which is great for entertaining. The wood burning fireplace has a custom brick half wall, Brick Hearth, and a wood mantel, there is custom crown molding, recessed lights, custom blinds and window treatments. The large eat-in newer kitchen has Porcelain tile floors, Tumbled limestone decorative back-splashes, granite counter-tops, Bosch Stainless steel electric stove, Bosch dishwasher, Jenn-air refrigerator, recessed lights custom light fixtures, tiled breakfast bar, and patio doors to the back yard. The laundry is on the first fist floor, with a powder room, mud room, and private office with built-in cabinets and desks for two. The master bedroom suite has an updated bath, with a whirlpool tub, extra large shower, double vanity, linen closet, water closet, 2 vanities, custom light fixtures and marble floors and shower walls. Master has ceiling fan with lights, custom wood blinds, wall closet and a huge walk in closet that has custom organizers. There are three additional bedrooms on the second floor and a hall bath with double vanity. The home also offers a half finished basement and the other half is storage with a work out area. Newer Roof, Siding and Windows and the 2 ZONED HEATING & A/C ARE ONLY 2 YEARS OLD! This home is absolutely beautiful, has been well maintained and updated all you need to do is move in!
Location
State NJ
County Camden
Area Voorhees Twp (20434)
Zoning 75
Rooms
Other Rooms Living Room, Dining Room, Primary Bedroom, Bedroom 2, Bedroom 3, Kitchen, Family Room, Bedroom 1, Laundry, Other, Attic
Basement Full
Interior
Interior Features Primary Bath(s), Butlers Pantry, Ceiling Fan(s), Kitchen - Eat-In
Hot Water Natural Gas
Heating Gas, Forced Air, Zoned
Cooling Central A/C
Flooring Wood, Fully Carpeted, Tile/Brick, Marble
Fireplaces Number 1
Fireplaces Type Brick
Equipment Built-In Range, Oven - Self Cleaning, Dishwasher, Refrigerator, Built-In Microwave
Fireplace Y
Appliance Built-In Range, Oven - Self Cleaning, Dishwasher, Refrigerator, Built-In Microwave
Heat Source Natural Gas
Laundry Main Floor
Exterior
Exterior Feature Deck(s)
Garage Garage Door Opener
Garage Spaces 5.0
Utilities Available Cable TV
Waterfront N
Water Access N
Roof Type Pitched
Accessibility None
Porch Deck(s)
Attached Garage 2
Total Parking Spaces 5
Garage Y
Building
Lot Description Level, Open, Front Yard, Rear Yard, SideYard(s)
Story 2
Foundation Brick/Mortar
Sewer Public Sewer
Water Public
Architectural Style Traditional
Level or Stories 2
Additional Building Above Grade
New Construction N
Schools
Elementary Schools Kresson
Middle Schools Voorhees
School District Voorhees Township Board Of Education
Others
Senior Community No
Tax ID 34-00218 42-00013
Ownership Fee Simple
Security Features Security System
Acceptable Financing Conventional, VA, FHA 203(b)
Listing Terms Conventional, VA, FHA 203(b)
Financing Conventional,VA,FHA 203(b)
Read Less Info
Want to know what your home might be worth? Contact us for a FREE valuation!

Our team is ready to help you sell your home for the highest possible price ASAP

Bought with Renee Buzzetta • RE/MAX Of Cherry Hill
GET MORE INFORMATION

Brian Collini
Broker of Record / Owner | License ID: 1324485/0455485
Broker of Record / Owner License ID: 1324485/0455485




