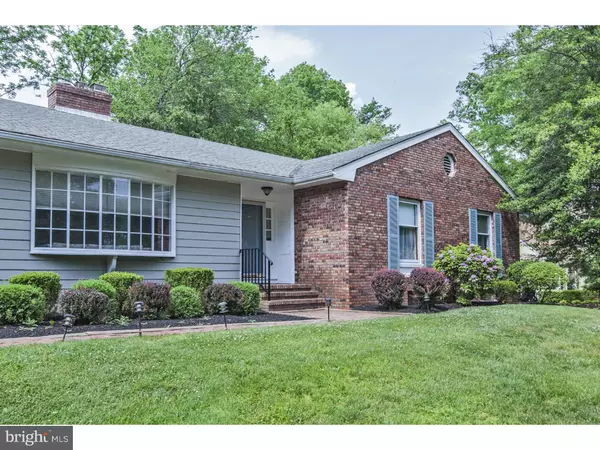For more information regarding the value of a property, please contact us for a free consultation.
Key Details
Sold Price $525,000
Property Type Single Family Home
Sub Type Detached
Listing Status Sold
Purchase Type For Sale
Subdivision Penn View Heights
MLS Listing ID 1002619864
Sold Date 02/02/16
Style Ranch/Rambler
Bedrooms 4
Full Baths 2
Half Baths 1
HOA Y/N N
Originating Board TREND
Year Built 1969
Annual Tax Amount $12,795
Tax Year 2015
Lot Size 0.610 Acres
Acres 0.61
Lot Dimensions 0.61
Property Description
Welcome to this charming, delightful sun-filled spacious ranch. The ease and flexibility of single level living in sought-after Penn View Heights on the border of Pennington is worry free. The surprising open, spacious, and flowing floor plan found in this pretty gem allows every generation to enjoy all this home has to offer. A welcoming foyer connects to the bright, sunny living room with a handsome picture window. Pretty wood floors flow throughout the living and the dining rooms. Casual spaces include a large family room, screened porch, and a large eat in kitchen, all with beautiful views of the sweeping open space adjoining the property. A powder room is nicely located next to the study-guest bedroom. Four bedrooms are in their own wing on the opposite end of the house - the master with an en-suite bathroom. The second hall bathroom is well-positioned to serve the three ample sized bedrooms and guests. Outside, a lovely lush yard looks out onto 500 acres of open space and is filled with seasonal color. Home has a super location on a cul de sac street with a country feeling, but close to town, shops, schools, restaurants. There are beautiful farms and a bucolic setting as far as the eye can see, and there are many historic sites and cultural opportunities as well. Pennington is a small, quaint town close to Princeton, Bucks County, and easy commuting to New York and Philadelphia.
Location
State NJ
County Mercer
Area Hopewell Twp (21106)
Zoning R100
Rooms
Other Rooms Living Room, Dining Room, Primary Bedroom, Bedroom 2, Bedroom 3, Kitchen, Family Room, Bedroom 1, Laundry, Other
Basement Full, Unfinished
Interior
Interior Features Kitchen - Island, Kitchen - Eat-In
Hot Water Oil
Heating Oil
Cooling Central A/C
Flooring Wood, Fully Carpeted, Tile/Brick
Fireplaces Number 2
Fireplace Y
Heat Source Oil
Laundry Main Floor
Exterior
Garage Spaces 5.0
Waterfront N
Water Access N
Roof Type Shingle
Accessibility None
Attached Garage 2
Total Parking Spaces 5
Garage Y
Building
Story 1
Sewer On Site Septic
Water Well
Architectural Style Ranch/Rambler
Level or Stories 1
New Construction N
Schools
Elementary Schools Toll Gate Grammar School
Middle Schools Timberlane
High Schools Central
School District Hopewell Valley Regional Schools
Others
Tax ID 06-00046 02-00003
Ownership Fee Simple
Read Less Info
Want to know what your home might be worth? Contact us for a FREE valuation!

Our team is ready to help you sell your home for the highest possible price ASAP

Bought with Alana Lutkowski • Callaway Henderson Sotheby's Int'l Realty-Skillman
GET MORE INFORMATION

Brian Collini
Broker of Record / Owner | License ID: 1324485/0455485
Broker of Record / Owner License ID: 1324485/0455485




