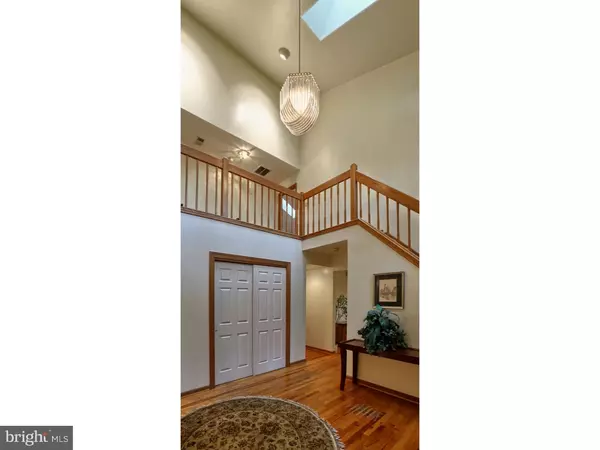For more information regarding the value of a property, please contact us for a free consultation.
Key Details
Sold Price $406,500
Property Type Single Family Home
Sub Type Detached
Listing Status Sold
Purchase Type For Sale
Square Footage 3,422 sqft
Price per Sqft $118
Subdivision Irick Lakes
MLS Listing ID 1002646186
Sold Date 09/15/15
Style Contemporary
Bedrooms 3
Full Baths 2
Half Baths 1
HOA Y/N N
Abv Grd Liv Area 3,422
Originating Board TREND
Year Built 1992
Annual Tax Amount $9,105
Tax Year 2014
Lot Size 1.330 Acres
Acres 1.33
Lot Dimensions 0X0
Property Description
Towering trees, a gleaming lake, and lush professional landscaping w/numerous specimen plantings set the stage for elegant living in this custom Gary Gardner Contemporary. The finely crafted exterior of Cedar and Stone foreshadows the elegant interior. A soaring two-story foyer boasts walls of glass, skylights, and turned staircase. The formal Living Room offers views galore thru the numerous windows, while the vaulted ceiling and skylights provide architectural interest. The formal Dining room is ideal for an intimate meal, or dinner for 12. Recently remodeled, the Kitchen is replete with custom Brookhaven Cabinetry, stunning Granite counters and backsplash, Stainless Steel GE Profile appliances, and plenty of storage space. The Breakfast area features a charming Greenhouse. Contiguous to the kitchen, the Family Room is highlighted by a floor to ceiling stone FP, and three sets of Andersen sliders that lead out to the wrap-around deck. The first floor Game Room and Bar offer even more entertaining space. Upstairs, the original four bedroom floor-plan was reconfigured at construction to include three huge bedrooms and a large second floor laundry. The master Suite is truly decadent, with/twin WIC's, private Balcony overlooking the grounds, and a spa-like bath that offers a Whirlpool Tub, dual vanity, and massive shower. The full basement features and extra course of block, is would finish beautifully. Recent updates include roof, High efficiency dual-zone HVAC, fresh paint and new carpeting throughout the second floor. Additionally, seller will have the entire first floor Hardwoods re-finished prior to closing, in the buyer's choice of color. Located just minutes to Exit 5 of the TPK, 295, 541, & shopping, this home offers the buyer a fabulous pivot point, but also quite solitude and privacy. Rarely does an opportunity such as this present itself. Welcome Home.
Location
State NJ
County Burlington
Area Westampton Twp (20337)
Zoning R-1
Rooms
Other Rooms Living Room, Dining Room, Primary Bedroom, Bedroom 2, Kitchen, Family Room, Bedroom 1, Laundry, Other
Basement Full, Unfinished
Interior
Interior Features Primary Bath(s), Kitchen - Island, Butlers Pantry, Skylight(s), Ceiling Fan(s), Sauna, Stall Shower, Dining Area
Hot Water Natural Gas
Heating Gas, Forced Air, Zoned, Energy Star Heating System, Programmable Thermostat
Cooling Central A/C, Energy Star Cooling System
Flooring Wood, Fully Carpeted, Tile/Brick
Fireplaces Number 1
Fireplaces Type Stone, Gas/Propane
Equipment Built-In Range, Oven - Double, Oven - Self Cleaning, Dishwasher, Refrigerator, Disposal, Trash Compactor, Energy Efficient Appliances
Fireplace Y
Window Features Bay/Bow,Energy Efficient
Appliance Built-In Range, Oven - Double, Oven - Self Cleaning, Dishwasher, Refrigerator, Disposal, Trash Compactor, Energy Efficient Appliances
Heat Source Natural Gas
Laundry Upper Floor
Exterior
Exterior Feature Deck(s)
Garage Inside Access, Garage Door Opener
Garage Spaces 5.0
Utilities Available Cable TV
Waterfront N
Roof Type Pitched,Shingle
Accessibility None
Porch Deck(s)
Attached Garage 2
Total Parking Spaces 5
Garage Y
Building
Lot Description Irregular, Trees/Wooded, Front Yard, Rear Yard, SideYard(s)
Story 2
Foundation Brick/Mortar
Sewer On Site Septic
Water Public
Architectural Style Contemporary
Level or Stories 2
Additional Building Above Grade
Structure Type Cathedral Ceilings,9'+ Ceilings,High
New Construction N
Schools
Elementary Schools Holly Hills
Middle Schools Westampton
School District Westampton Township Public Schools
Others
Tax ID 37-00404 01-00002
Ownership Fee Simple
Security Features Security System
Acceptable Financing Conventional, VA
Listing Terms Conventional, VA
Financing Conventional,VA
Read Less Info
Want to know what your home might be worth? Contact us for a FREE valuation!

Our team is ready to help you sell your home for the highest possible price ASAP

Bought with Myra Ilijic • ERA Central Realty Group - Cream Ridge
GET MORE INFORMATION

Brian Collini
Broker of Record / Owner | License ID: 1324485/0455485
Broker of Record / Owner License ID: 1324485/0455485




