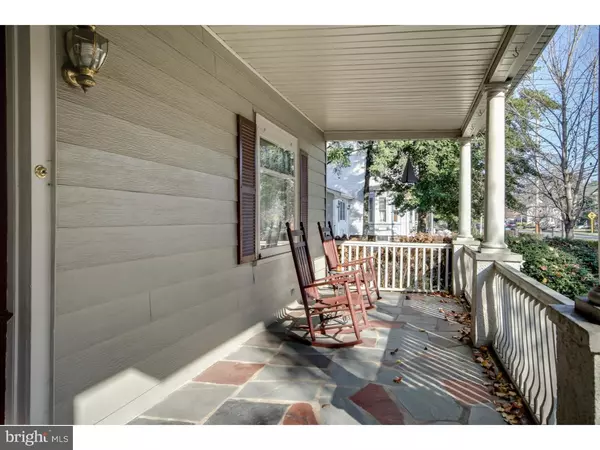For more information regarding the value of a property, please contact us for a free consultation.
Key Details
Sold Price $281,000
Property Type Single Family Home
Sub Type Detached
Listing Status Sold
Purchase Type For Sale
Square Footage 1,876 sqft
Price per Sqft $149
Subdivision None Available
MLS Listing ID 1002752876
Sold Date 04/18/16
Style Victorian
Bedrooms 4
Full Baths 2
HOA Y/N N
Abv Grd Liv Area 1,876
Originating Board TREND
Year Built 1905
Annual Tax Amount $6,146
Tax Year 2015
Lot Size 0.716 Acres
Acres 0.72
Lot Dimensions 94X332
Property Description
Don't miss out on this beautifully restored turn of the century home. A true classic with great bones, fantastic architectural detail, and wonderful curb appeal. With features like original oak hardwood flooring throughout, glass doors on every level, and detailed wood work, this home has an abundance of personality. In addition to all of the charm, the owners have made all of the modern updates buyers are looking for, such as a newly renovated (one year) kitchen, two new baths, and new energy efficient Anderson windows. The first floor offers a large open foyer with original oak staircase, a bright living room with newly added recess lighting and double french doors, a generously sized dining room, beautifully newly renovated kitchen with stainless steel appliances and large island, and a large mudroom area which is adjacent to a newly renovated full bath. Upstairs there is a nicely sized main bedroom, plus three additional bedrooms, an office/study space, and another beautifully renovated bath with claw foot tub. The third floor of this home is partially finished and presently used as a family/game room by the owners. The large property includes a circular driveway leading to a two car plus garage, paver patio, hot tub, above ground pool, and plenty of space for entertaining, gardening, and recreation.
Location
State NJ
County Gloucester
Area East Greenwich Twp (20803)
Zoning RESID
Rooms
Other Rooms Living Room, Dining Room, Primary Bedroom, Bedroom 2, Bedroom 3, Kitchen, Bedroom 1, Other
Basement Full
Interior
Interior Features Kitchen - Island, Kitchen - Eat-In
Hot Water Natural Gas
Heating Oil
Cooling Wall Unit
Flooring Wood
Fireplace N
Heat Source Oil
Laundry Basement
Exterior
Exterior Feature Patio(s)
Garage Spaces 5.0
Pool Above Ground
Waterfront N
Water Access N
Roof Type Shingle
Accessibility None
Porch Patio(s)
Total Parking Spaces 5
Garage Y
Building
Story 3+
Sewer Public Sewer
Water Public
Architectural Style Victorian
Level or Stories 3+
Additional Building Above Grade
Structure Type 9'+ Ceilings
New Construction N
Schools
High Schools Kingsway Regional
School District Kingsway Regional High
Others
Senior Community No
Tax ID 03-00902-00004 01
Ownership Fee Simple
Read Less Info
Want to know what your home might be worth? Contact us for a FREE valuation!

Our team is ready to help you sell your home for the highest possible price ASAP

Bought with Brenda Smith • Century 21 Alliance - Mantua
GET MORE INFORMATION

Brian Collini
Broker of Record / Owner | License ID: 1324485/0455485
Broker of Record / Owner License ID: 1324485/0455485




