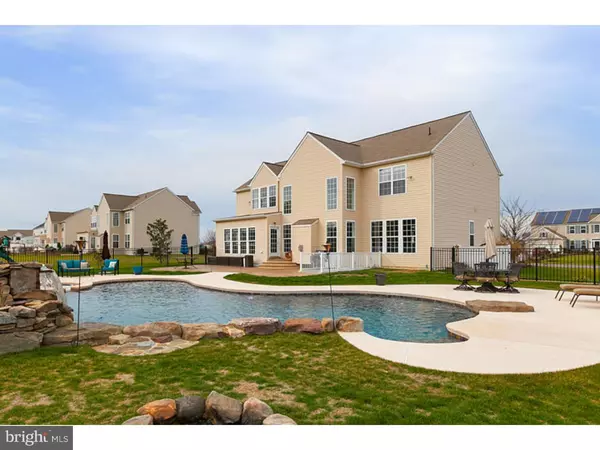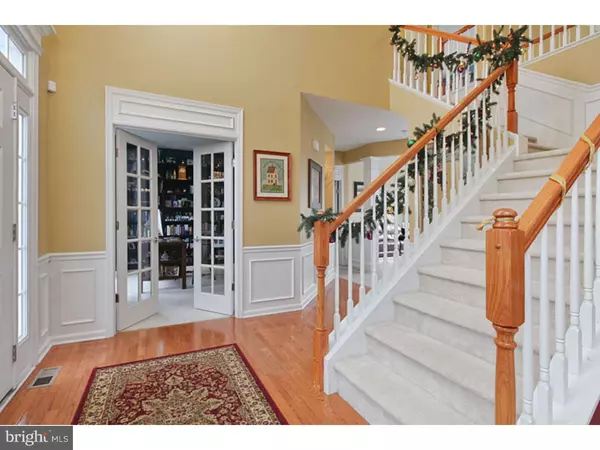For more information regarding the value of a property, please contact us for a free consultation.
Key Details
Sold Price $435,000
Property Type Single Family Home
Sub Type Detached
Listing Status Sold
Purchase Type For Sale
Square Footage 3,201 sqft
Price per Sqft $135
Subdivision Amherst Meadows
MLS Listing ID 1002757312
Sold Date 03/21/16
Style Colonial
Bedrooms 4
Full Baths 2
Half Baths 1
HOA Fees $58/qua
HOA Y/N Y
Abv Grd Liv Area 3,201
Originating Board TREND
Year Built 2008
Annual Tax Amount $11,249
Tax Year 2015
Lot Size 0.520 Acres
Acres 0.52
Lot Dimensions 125X182
Property Description
Don't miss out on this incredible opportunity to own this fabulous home that comes complete with a rear yard paradise featuring a brand new in ground gunite salt water pool AND spa hot tub with water fall! The home is just beautiful with a warm and welcoming hardwood floors and custom molding entry! The soaring 2 story family room with gas fireplace offers plenty of natural light and is complimented with custom molding and upgraded carpeting! The heart of the home is just wonderful with a large center island, stainless appliance package, new ceramic tile flooring, breakfast bar, large pantry and a bright and beautiful morning room! The large dining room with professional paints and custom molding is the perfect place for your holiday gatherings! This sought after open concept floor plan includes an open living room that is perfect for reading or a play room with lovely rear yard view! The first floor study offers ample space with a bump out bay window! The owners en-suite includes ceiling fan, TWO huge walk-in closet and a large lavish ceramic tile bath! The additional bedrooms are all spacious and one features a walk in closet as well! The convenient walk up basement includes pluming rough in for future bathroom. So many awesome bonus features, some include: UPGRADED energy efficient windows ,every upgrade imaginable with pool includes color changing lights, rock water fall, auto computer board, freeze protection. Non-slip decking at patio, maintenance free fencing, play yard, under ground dog fencing, built ins in laundry room! Don't miss this incredible opportunity!
Location
State NJ
County Gloucester
Area East Greenwich Twp (20803)
Zoning RES
Rooms
Other Rooms Living Room, Dining Room, Primary Bedroom, Bedroom 2, Bedroom 3, Kitchen, Family Room, Bedroom 1, Laundry, Other, Attic
Basement Full, Unfinished, Outside Entrance
Interior
Interior Features Primary Bath(s), Kitchen - Island, Butlers Pantry, Skylight(s), Ceiling Fan(s), Stall Shower, Dining Area
Hot Water Natural Gas
Heating Gas, Forced Air
Cooling Central A/C
Flooring Wood, Fully Carpeted, Tile/Brick
Fireplaces Number 1
Fireplaces Type Marble
Equipment Oven - Self Cleaning, Dishwasher, Disposal, Energy Efficient Appliances, Built-In Microwave
Fireplace Y
Window Features Bay/Bow,Energy Efficient
Appliance Oven - Self Cleaning, Dishwasher, Disposal, Energy Efficient Appliances, Built-In Microwave
Heat Source Natural Gas
Laundry Main Floor
Exterior
Exterior Feature Patio(s)
Garage Spaces 5.0
Pool Indoor
Utilities Available Cable TV
Amenities Available Tot Lots/Playground
Waterfront N
Water Access N
Roof Type Shingle
Accessibility None
Porch Patio(s)
Attached Garage 2
Total Parking Spaces 5
Garage Y
Building
Lot Description Cul-de-sac
Story 2
Foundation Brick/Mortar
Sewer Public Sewer
Water Public
Architectural Style Colonial
Level or Stories 2
Additional Building Above Grade
Structure Type Cathedral Ceilings,9'+ Ceilings
New Construction N
Schools
Middle Schools Kingsway Regional
High Schools Kingsway Regional
School District Kingsway Regional High
Others
HOA Fee Include Common Area Maintenance
Tax ID 03-00103 05-00018
Ownership Fee Simple
Read Less Info
Want to know what your home might be worth? Contact us for a FREE valuation!

Our team is ready to help you sell your home for the highest possible price ASAP

Bought with Patricia Settar • BHHS Fox & Roach-Mullica Hill South
GET MORE INFORMATION

Brian Collini
Broker of Record / Owner | License ID: 1324485/0455485
Broker of Record / Owner License ID: 1324485/0455485




