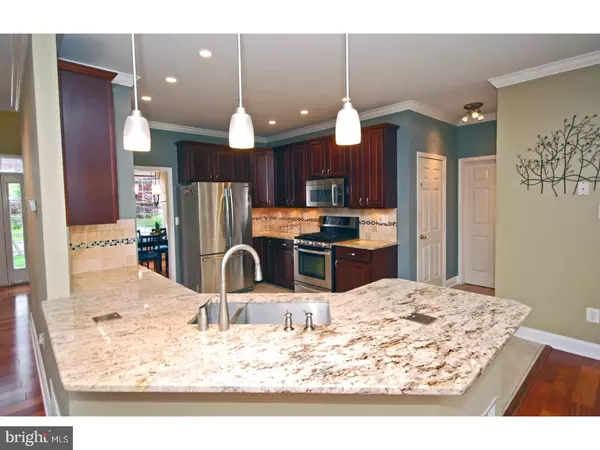For more information regarding the value of a property, please contact us for a free consultation.
Key Details
Sold Price $425,000
Property Type Single Family Home
Sub Type Detached
Listing Status Sold
Purchase Type For Sale
Square Footage 2,124 sqft
Price per Sqft $200
Subdivision Stratford Woods
MLS Listing ID 1001733856
Sold Date 10/11/18
Style Colonial
Bedrooms 3
Full Baths 2
Half Baths 1
HOA Y/N N
Abv Grd Liv Area 2,124
Originating Board TREND
Year Built 1996
Annual Tax Amount $14,084
Tax Year 2017
Lot Size 10,400 Sqft
Acres 0.24
Property Description
SHOWS LIKE A MODEL! Welcome to this immaculate northeast facing three bedroom, 2.5 bath dream home filled with tasteful upgrades and designer touches! First impressions begin with fabulous curb appeal- a beautifully manicured landscape and a classic colonial fa ade. An impressive two-story foyer is flanked by formal living and dining rooms. These spaces are enhanced by elegant molding details, gorgeous mahogany wood floors and an abundance of natural light. The updated kitchen sparkles with stainless steel appliances, tile floor, granite counters, 42" cherry stained cabinetry, a designer backsplash with glass mosaic detail, recessed lights and crown molding. The sunlit eat-in area is the perfect spot to unwind and enjoy mealtime together while looking out onto the thick forest of lush green trees lining the back yard. The open concept floor plan is ideal for entertaining, as the kitchen graciously opens to a warm and inviting family room. Sure to become a favorite gathering spot, this area boasts a gorgeous wood-burning fireplace with a mantle and a striking granite surround with high-end tile detail. The handsome mahogany floors extend up the staircase and throughout the second floor hallway and all bedrooms. Double doors open to a tranquil master retreat with an airy vaulted ceiling and an enormous walk-in closet with organizer. The spacious master bath is a calm oasis with an oval soaking tub, dual-sink vanity, shower stall, high ceiling and an oversized linen closet. The main hall bath has been beautifully remodeled to include a chic tile floor, contemporary vanity with vessel sink, high-end faucets & fixtures PLUS more decorative mosaic tiles in the shower! Two more tidy bedrooms- including one with a volume ceiling- complete this level. There is yet more space to be found in the finished basement! Entertain, exercise and work from home- whatever your needs may be! This large finished space will surely accommodate everyone. In addition to the finished rooms, there is loads of storage throughout this basement. The charm continues outside with a roomy deck off the kitchen area- perfect for warm weather dining and entertaining. Lucky new owners will appreciate the privacy afforded by the abundance of mature trees. There is also a beautifully maintained yard and more colorful landscaping to enjoy! Additional highlights include a fresh neutral paint palette, stunning remodeled powder room, first-floor laundry, storage shed in back yard AND a superb locatio
Location
State NJ
County Mercer
Area East Windsor Twp (21101)
Zoning R2
Rooms
Other Rooms Living Room, Dining Room, Primary Bedroom, Bedroom 2, Kitchen, Family Room, Bedroom 1, Other, Attic
Basement Full, Fully Finished
Interior
Interior Features Primary Bath(s), Butlers Pantry, Dining Area
Hot Water Natural Gas
Heating Gas, Forced Air
Cooling Central A/C
Flooring Wood, Fully Carpeted, Tile/Brick
Fireplaces Number 1
Equipment Dishwasher
Fireplace Y
Appliance Dishwasher
Heat Source Natural Gas
Laundry Main Floor
Exterior
Exterior Feature Deck(s)
Garage Spaces 2.0
Waterfront N
Water Access N
Roof Type Shingle
Accessibility None
Porch Deck(s)
Attached Garage 2
Total Parking Spaces 2
Garage Y
Building
Story 2
Foundation Concrete Perimeter
Sewer Public Sewer
Water Public
Architectural Style Colonial
Level or Stories 2
Additional Building Above Grade
Structure Type 9'+ Ceilings
New Construction N
Schools
Middle Schools Melvin H Kreps School
High Schools Hightstown
School District East Windsor Regional Schools
Others
Senior Community No
Tax ID 01-00045-00006 40
Ownership Fee Simple
Acceptable Financing Conventional
Listing Terms Conventional
Financing Conventional
Read Less Info
Want to know what your home might be worth? Contact us for a FREE valuation!

Our team is ready to help you sell your home for the highest possible price ASAP

Bought with Martin Millner • Coldwell Banker Hearthside
GET MORE INFORMATION

Brian Collini
Broker of Record / Owner | License ID: 1324485/0455485
Broker of Record / Owner License ID: 1324485/0455485




