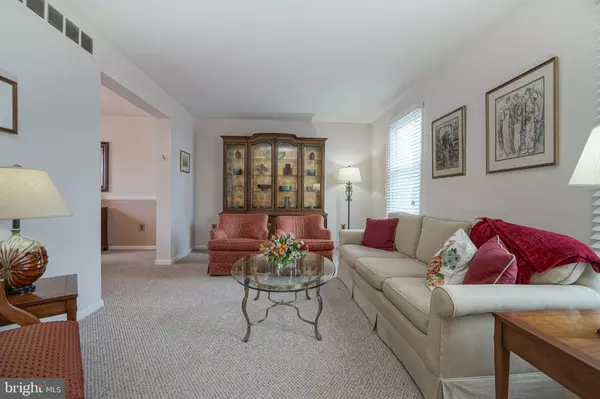For more information regarding the value of a property, please contact us for a free consultation.
Key Details
Sold Price $311,000
Property Type Single Family Home
Sub Type Detached
Listing Status Sold
Purchase Type For Sale
Square Footage 1,970 sqft
Price per Sqft $157
Subdivision Ramblewood Farms
MLS Listing ID NJBL324206
Sold Date 04/29/19
Style Colonial
Bedrooms 3
Full Baths 2
Half Baths 1
HOA Y/N N
Abv Grd Liv Area 1,970
Originating Board BRIGHT
Year Built 1973
Annual Tax Amount $7,253
Tax Year 2019
Lot Dimensions 82.00 x 114.00
Property Description
Welcome to this bright and sunny Newfield model at a premier location in Ramblewood Farms! Gleaming hardwood floors greet you at the front door and extend throughout the eat-in kitchen. To the right of the foyer, you ll find the sun filled living room that flows effortlessly into the dining room, making entertainment a breeze. The updated kitchen offers upgraded cabinets, granite counters and stainless steel undermount sink with a detachable hose.You ll just love this bright sunny atmosphere with beautiful replacement windows offering lovely views of the back yard and deck. Take one step down and enter the sunken family room with its warm and inviting brick (gas) fireplace with wall-length mantel, recessed lighting, bay window, and newer carpet. The laundry room/mudroom offers a utility sink, plenty of storage and exterior access to a side walkway. A powder room is conveniently located off of the family room and completes the main floor. Upstairs the master bedroom boasts a walk-in closet and updated master bath with 3-sided glass shower enclosure, earth-tone tile, shower niche, and nickel hardware. The two additional bedrooms are nicely sized and share the hall bath. The basement has been finished to include a 27x10 space with brand new carpet. There is also a large, private basement storage area. The attached 1-car garage offers interior access and has been outfitted with an automatic door opener. The deck has plenty of seating and steps down into the back yard with mature trees, seasonal plantings and storage shed. Additional features include: new roof (2011), new 100 amp electrical service (2016), new driveway and side walkway (2014), replacement windows, Hardwood floors throughout the first and second floors ( excluding the family room), & ceiling fans in all bedrooms. This picture perfect home together with its picture-perfect neighborhood with the added benefit of top-notch Mount Laurel Schools, make this simply the property that you've always dreamed of and can't live without. Come make it yours before somebody beats you to it!
Location
State NJ
County Burlington
Area Mount Laurel Twp (20324)
Zoning RES
Rooms
Other Rooms Living Room, Dining Room, Primary Bedroom, Bedroom 2, Bedroom 3, Kitchen, Family Room, Laundry
Basement Partially Finished
Interior
Interior Features Attic, Breakfast Area, Carpet, Ceiling Fan(s), Kitchen - Eat-In, Upgraded Countertops, Walk-in Closet(s), Window Treatments
Hot Water Natural Gas
Heating Forced Air
Cooling Central A/C
Flooring Hardwood, Carpet
Fireplaces Number 1
Fireplaces Type Brick, Gas/Propane, Mantel(s)
Equipment Dishwasher, Oven/Range - Electric, Refrigerator
Fireplace Y
Window Features Replacement,Bay/Bow
Appliance Dishwasher, Oven/Range - Electric, Refrigerator
Heat Source Natural Gas
Laundry Main Floor
Exterior
Exterior Feature Deck(s)
Garage Built In, Garage - Side Entry, Garage Door Opener, Inside Access
Garage Spaces 1.0
Waterfront N
Water Access N
Roof Type Shingle,Pitched
Accessibility None
Porch Deck(s)
Attached Garage 1
Total Parking Spaces 1
Garage Y
Building
Story 2
Sewer Public Sewer
Water Public
Architectural Style Colonial
Level or Stories 2
Additional Building Above Grade, Below Grade
New Construction N
Schools
School District Mount Laurel Township Public Schools
Others
Senior Community No
Tax ID 24-01003 01-00020
Ownership Fee Simple
SqFt Source Assessor
Acceptable Financing FHA, VA, Conventional
Listing Terms FHA, VA, Conventional
Financing FHA,VA,Conventional
Special Listing Condition Standard
Read Less Info
Want to know what your home might be worth? Contact us for a FREE valuation!

Our team is ready to help you sell your home for the highest possible price ASAP

Bought with Don G Birnbohm • BHHS Fox & Roach-Medford
GET MORE INFORMATION

Brian Collini
Broker of Record / Owner | License ID: 1324485/0455485
Broker of Record / Owner License ID: 1324485/0455485




