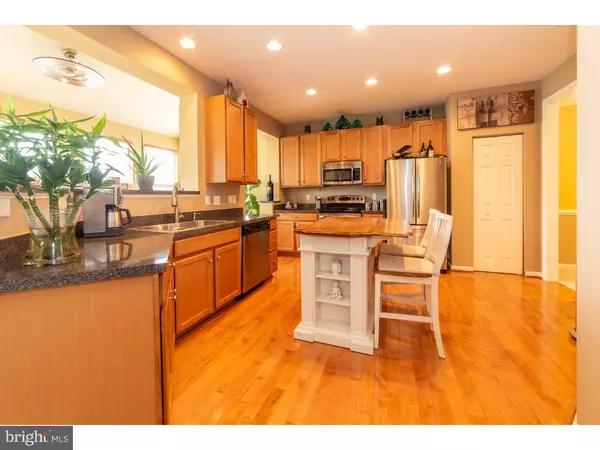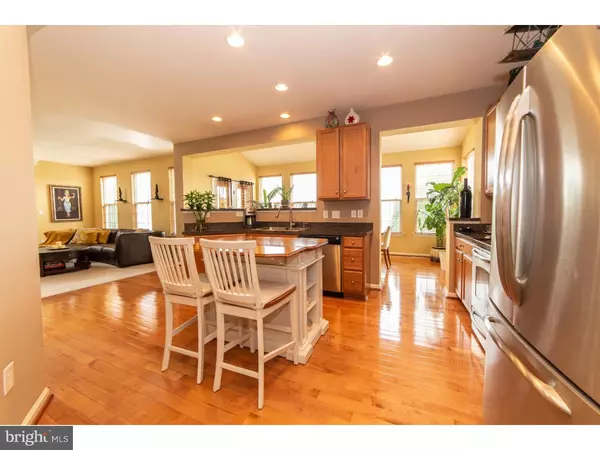For more information regarding the value of a property, please contact us for a free consultation.
Key Details
Sold Price $329,000
Property Type Single Family Home
Sub Type Detached
Listing Status Sold
Purchase Type For Sale
Square Footage 2,220 sqft
Price per Sqft $148
Subdivision Greenwich Crossing
MLS Listing ID 1008341418
Sold Date 05/01/19
Style Traditional
Bedrooms 4
Full Baths 2
Half Baths 1
HOA Fees $49/mo
HOA Y/N Y
Abv Grd Liv Area 2,220
Originating Board TREND
Year Built 2008
Annual Tax Amount $9,815
Tax Year 2018
Lot Size 9,450 Sqft
Acres 0.22
Lot Dimensions 70X135
Property Description
Welcome Home! This former model home has been meticulously kept and shows the pride of ownership. As you walk up you are greeted by a beautiful brick front and lush landscaping featuring a large two car garage. When you enter the home, you are greeted with a large sitting area and dining room featuring recessed lighting, hard wood floors, tray ceiling and plenty of natural light. As you walk down the hall you enter the kitchen, family room and beautiful breakfast room overlooking the professionally landscaped backyard and flagstone patio. The kitchen features stainless steel appliances, 42" maple cabinets with an open floor plan allowing for easy entertainment. Upstairs you have 4 generous sized bedrooms and a large bathroom; in addition, the master suite has large bathroom featuring a soaking tub, double sink vanity, a stand-up shower and custom tile. The tour does not stop here downstairs you have a full basement featuring hardwood flooring perfect for an extra area for entertainment and/or play room, a powder room and an unfinished area where your laundry is that would be perfect for extra storage! Conveniently located near all major roadways leading to Philadelphia, Delaware and all Jersey Shore Points. Call today to schedule your tour!
Location
State NJ
County Gloucester
Area East Greenwich Twp (20803)
Zoning R
Rooms
Other Rooms Living Room, Dining Room, Primary Bedroom, Bedroom 2, Bedroom 3, Kitchen, Family Room, Bedroom 1, Other
Basement Full, Fully Finished
Interior
Interior Features Primary Bath(s), Kitchen - Island, Butlers Pantry, Ceiling Fan(s), Stall Shower, Kitchen - Eat-In
Hot Water Natural Gas
Cooling Central A/C
Flooring Wood, Tile/Brick
Fireplaces Number 1
Fireplaces Type Marble, Gas/Propane
Equipment Oven - Wall, Oven - Self Cleaning, Dishwasher, Refrigerator, Disposal, Energy Efficient Appliances, Built-In Microwave
Fireplace Y
Window Features Energy Efficient
Appliance Oven - Wall, Oven - Self Cleaning, Dishwasher, Refrigerator, Disposal, Energy Efficient Appliances, Built-In Microwave
Heat Source Natural Gas
Laundry Basement
Exterior
Exterior Feature Patio(s)
Garage Garage - Front Entry, Garage Door Opener, Oversized
Garage Spaces 2.0
Amenities Available Tot Lots/Playground
Water Access N
Roof Type Pitched,Shingle
Accessibility None
Porch Patio(s)
Attached Garage 2
Total Parking Spaces 2
Garage Y
Building
Story 2
Sewer Public Sewer
Water Public
Architectural Style Traditional
Level or Stories 2
Additional Building Above Grade
Structure Type Cathedral Ceilings,9'+ Ceilings
New Construction N
Schools
School District East Greenwich Township Public Schools
Others
HOA Fee Include Common Area Maintenance
Senior Community No
Tax ID 03-01403-00016
Ownership Fee Simple
SqFt Source Assessor
Security Features Security System
Special Listing Condition Standard
Read Less Info
Want to know what your home might be worth? Contact us for a FREE valuation!

Our team is ready to help you sell your home for the highest possible price ASAP

Bought with Juliana Martell • Kurfiss Sotheby's International Realty
GET MORE INFORMATION

Brian Collini
Broker of Record / Owner | License ID: 1324485/0455485
Broker of Record / Owner License ID: 1324485/0455485




