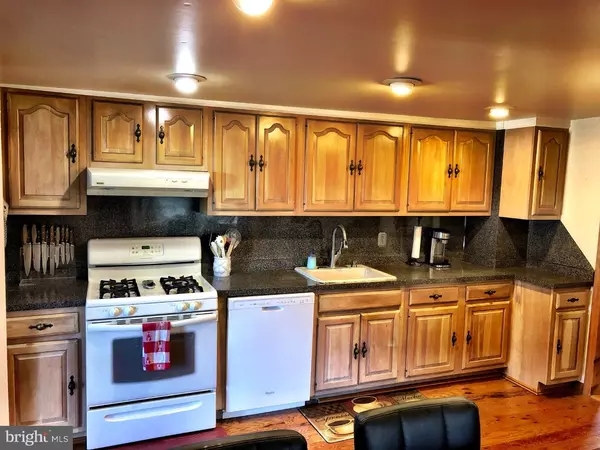For more information regarding the value of a property, please contact us for a free consultation.
Key Details
Sold Price $265,000
Property Type Single Family Home
Sub Type Detached
Listing Status Sold
Purchase Type For Sale
Square Footage 1,611 sqft
Price per Sqft $164
Subdivision Hamilton Area
MLS Listing ID NJME100536
Sold Date 05/10/19
Style Colonial
Bedrooms 3
Full Baths 2
HOA Y/N N
Abv Grd Liv Area 1,611
Originating Board TREND
Year Built 1812
Annual Tax Amount $6,097
Tax Year 2018
Lot Size 0.276 Acres
Acres 0.28
Lot Dimensions 83X145
Property Description
Old world charm meets modern convenience! From your covered, brick lined front porch, enter in to your enormous, but comfortable living room with engineered hard wood flooring, exposed brick wall ,barn wood trim and wooden beams. The living room flows in to a nice sized dining room with built in corner hutch. Beautifully functional kitchen with breakfast bar, recessed lighting and plenty of wooden cabinets. Just off the kitchen enjoy the serenity of the sunroom surrounded by windows allowing for pleasant breezes and light! First floor is completed with a full updated bathroom with luxury jetted tub. Upstairs you will love the original wide planked flooring and original restored closet door. 3 bedrooms, all nice sized and large full bath round out the second level. Walk up stairs for attic with flooring for storage and attic fan. Out back, this lovely yard is fully fenced with pretty landscaping. Massive 25X18 detached garage with 15 foot ceilings and loft storage with it's own 60 amp breaker box, currently in use as a man-cave/workshop but could be used for storage or garage space. This stunning home is convenient to a newer park around the corner offering brand new tennis courts and recreational equipment. Steinert, Reynolds, Sunnybrae, Brand new 200 amp service, new roof, lifetime warranty on the Owens/Corning windows and new HW heater make this home an excellent choice! Don't wait!
Location
State NJ
County Mercer
Area Hamilton Twp (21103)
Zoning RES
Rooms
Other Rooms Living Room, Dining Room, Primary Bedroom, Bedroom 2, Kitchen, Bedroom 1
Basement Full
Interior
Interior Features Kitchen - Eat-In
Hot Water Natural Gas
Heating Forced Air
Cooling Wall Unit
Fireplace N
Heat Source Natural Gas
Laundry Main Floor
Exterior
Waterfront N
Water Access N
Accessibility None
Garage N
Building
Story 2
Sewer Public Sewer
Water Public
Architectural Style Colonial
Level or Stories 2
Additional Building Above Grade
New Construction N
Schools
Elementary Schools Sunnybrae
Middle Schools Emily C Reynolds
School District Hamilton Township
Others
Senior Community No
Tax ID 03-02663-00065
Ownership Fee Simple
SqFt Source Assessor
Special Listing Condition Standard
Read Less Info
Want to know what your home might be worth? Contact us for a FREE valuation!

Our team is ready to help you sell your home for the highest possible price ASAP

Bought with Angela Anthony • ERA Central Realty Group - Cream Ridge
GET MORE INFORMATION

Brian Collini
Broker of Record / Owner | License ID: 1324485/0455485
Broker of Record / Owner License ID: 1324485/0455485




