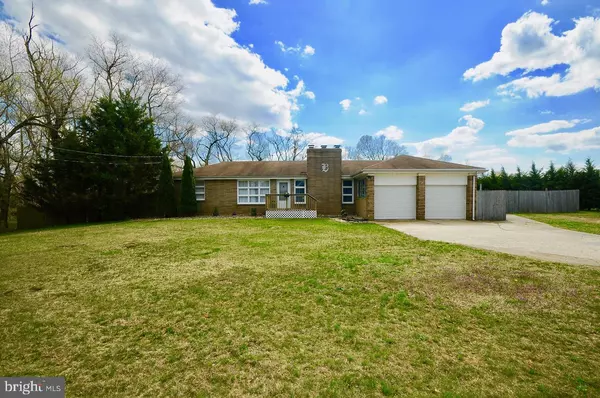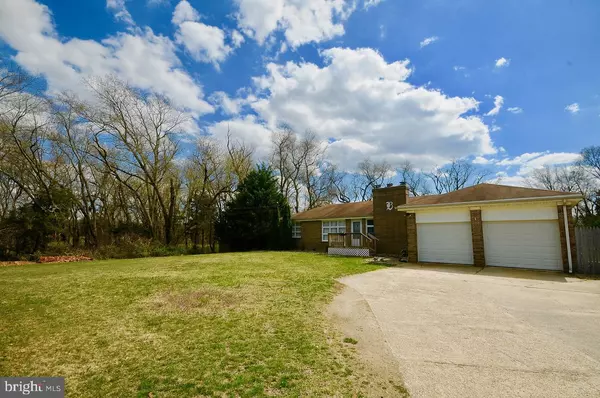For more information regarding the value of a property, please contact us for a free consultation.
Key Details
Sold Price $157,500
Property Type Single Family Home
Sub Type Detached
Listing Status Sold
Purchase Type For Sale
Square Footage 1,448 sqft
Price per Sqft $108
Subdivision None Available
MLS Listing ID NJSA133676
Sold Date 06/07/19
Style Ranch/Rambler
Bedrooms 2
Full Baths 2
HOA Y/N N
Abv Grd Liv Area 1,448
Originating Board BRIGHT
Year Built 1950
Annual Tax Amount $4,182
Tax Year 2018
Lot Size 1.850 Acres
Acres 1.85
Lot Dimensions 363 x 325
Property Description
This ranch style home is situated on a large, corner lot where you can stretch out and enjoy easy rural living! Imagine having coffee in the morning on your oversized raised deck which overlooks the private backyard. Take in the glorious sunrise while deer and turkeys are passing through the peaceful, tree-lined property. This large parcel and private yard offer endless possibilities: perhaps a pool, firepit, pole barn? (check zoning.) Inside you will find two generously sized bedrooms. The master bedroom also has a private 4 piece bathroom (including a jetted tub!), and two closets for ample storage. The second bedroom has a huge wood burning fireplace for cozy evenings reading or relaxing in bed. There is also a convenient Jack & Jill bathroom off of this bedroom. The living room is very large, and even has a section which could work well as a small dining room area. There is a full basement with tons of storage, as well as the laundry facilities and a big cedar closet! The far corner of the basement level features a private room which is currently being used as a bedroom (there is egress). To top it all off, this great home is only 2 short miles from the beautiful Parvin State Park too, so you can take advantage of swimming in Parvin Lake, or venture through the pine forests and swamp harwood forest. Talk about country living at it's best!
Location
State NJ
County Salem
Area Pittsgrove Twp (21711)
Zoning R
Rooms
Other Rooms Living Room, Kitchen, Full Bath
Basement Full
Main Level Bedrooms 2
Interior
Interior Features Carpet, Cedar Closet(s), Ceiling Fan(s), Entry Level Bedroom, Kitchen - Eat-In, Primary Bath(s), Pantry, Recessed Lighting, Stall Shower, Water Treat System
Heating Forced Air
Cooling Central A/C
Flooring Carpet, Laminated
Fireplaces Number 1
Fireplaces Type Brick, Wood
Equipment Refrigerator, Oven - Wall
Furnishings No
Fireplace Y
Appliance Refrigerator, Oven - Wall
Heat Source Natural Gas
Laundry Basement
Exterior
Garage Garage - Front Entry, Garage Door Opener, Inside Access
Garage Spaces 2.0
Water Access N
View Garden/Lawn, Trees/Woods
Roof Type Pitched,Shingle
Accessibility None
Attached Garage 2
Total Parking Spaces 2
Garage Y
Building
Lot Description Backs to Trees, Corner, Front Yard, Level, Rear Yard, Rural, SideYard(s)
Story 1
Sewer On Site Septic
Water Well
Architectural Style Ranch/Rambler
Level or Stories 1
Additional Building Above Grade, Below Grade
New Construction N
Schools
High Schools Arthur P. Schalick H.S.
School District Pittsgrove Township Public Schools
Others
Senior Community No
Tax ID 11-02601-00001
Ownership Fee Simple
SqFt Source Assessor
Special Listing Condition Standard
Read Less Info
Want to know what your home might be worth? Contact us for a FREE valuation!

Our team is ready to help you sell your home for the highest possible price ASAP

Bought with Jennifer L Truxton • Keller Williams Prime Realty
GET MORE INFORMATION

Brian Collini
Broker of Record / Owner | License ID: 1324485/0455485
Broker of Record / Owner License ID: 1324485/0455485




