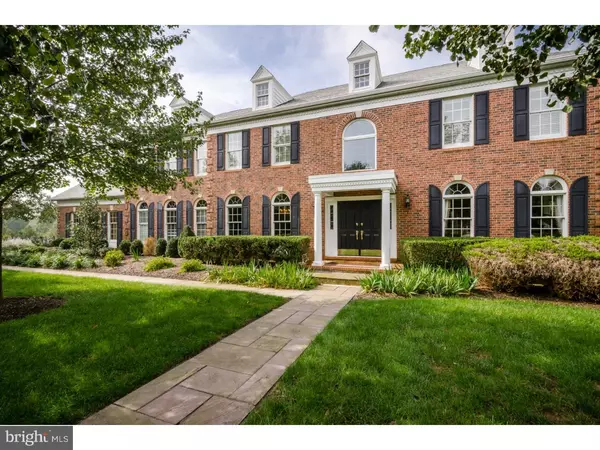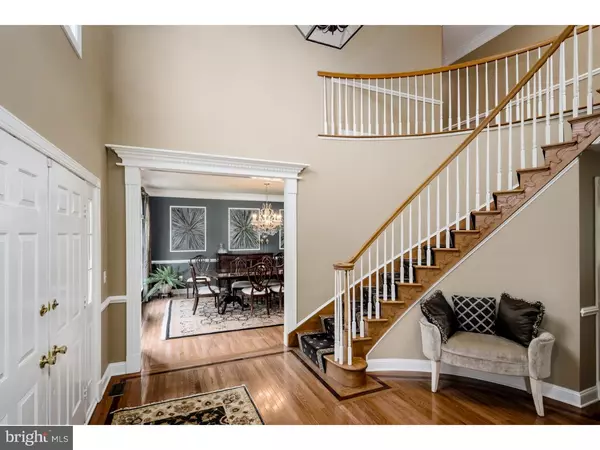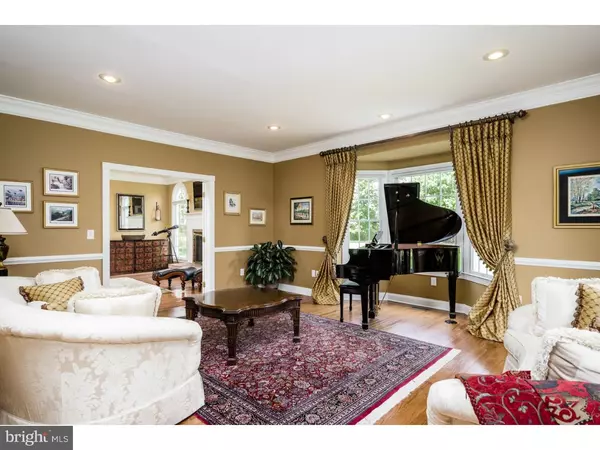For more information regarding the value of a property, please contact us for a free consultation.
Key Details
Sold Price $1,150,000
Property Type Single Family Home
Sub Type Detached
Listing Status Sold
Purchase Type For Sale
Square Footage 4,140 sqft
Price per Sqft $277
Subdivision None Available
MLS Listing ID NJSO110846
Sold Date 06/12/19
Style Colonial
Bedrooms 4
Full Baths 4
Half Baths 1
HOA Y/N N
Abv Grd Liv Area 4,140
Originating Board BRIGHT
Year Built 1998
Annual Tax Amount $25,215
Tax Year 2018
Lot Size 1.210 Acres
Acres 1.21
Lot Dimensions 1.21 ACRES
Property Description
There are many reasons to love this home from its thoughtful improvements to its excellent cul-de-sac location near Montgomery's top schools and Princeton's nightlife just minutes away. Cherry cabinets and a granite island anchor the kitchen, all bathrooms have been updated, and the basement has been renovated with such impressive finishes, even the laundry room will wow you! A perfect balance between formal and casual living, wood floors unite the living room, dining room and the family room with a fireplace. A lovely and spacious breakfast room opens to the covered deck with a park like setting. A home office sits beyond French doors and there's an updated powder room nearby. Ascend the foyer staircase, beautifully illuminated by a leaded glass chandelier imported from France, to the homeowner's suite with dressing room, customized walk-ins, and a marble bath with a skylight, vessel tub and shower. Two other bedrooms share a new Jack and Jill bath and a princess suite has its own private bath. The home theater, gym, new irrigation system, and generator are worthy of mention!
Location
State NJ
County Somerset
Area Montgomery Twp (21813)
Zoning RESIDENTIAL
Rooms
Other Rooms Living Room, Dining Room, Primary Bedroom, Sitting Room, Bedroom 2, Bedroom 3, Kitchen, Family Room, Foyer, Bedroom 1, Exercise Room, Laundry, Other, Office, Media Room
Basement Full, Outside Entrance, Fully Finished
Interior
Interior Features Kitchen - Island, Butlers Pantry, Ceiling Fan(s), Central Vacuum, Stall Shower, Built-Ins, Breakfast Area, Carpet, Crown Moldings, Curved Staircase, Floor Plan - Open, Kitchen - Eat-In, Kitchen - Gourmet, Primary Bath(s), Laundry Chute, Pantry, Recessed Lighting, Walk-in Closet(s), Wet/Dry Bar, Window Treatments, Wood Floors
Hot Water Natural Gas
Heating Forced Air, Zoned
Cooling Central A/C
Flooring Wood, Tile/Brick
Fireplaces Number 1
Fireplaces Type Brick
Equipment Cooktop, Oven - Wall, Oven - Double, Dishwasher, Refrigerator, Built-In Microwave
Fireplace Y
Window Features Bay/Bow
Appliance Cooktop, Oven - Wall, Oven - Double, Dishwasher, Refrigerator, Built-In Microwave
Heat Source Natural Gas
Laundry Lower Floor
Exterior
Exterior Feature Deck(s)
Garage Garage Door Opener
Garage Spaces 6.0
Utilities Available Cable TV
Water Access N
Roof Type Pitched
Accessibility None
Porch Deck(s)
Attached Garage 3
Total Parking Spaces 6
Garage Y
Building
Lot Description Cul-de-sac, Level, Trees/Wooded, Front Yard, Rear Yard, SideYard(s)
Story 2
Sewer Public Sewer
Water Public
Architectural Style Colonial
Level or Stories 2
Additional Building Above Grade
Structure Type Cathedral Ceilings,9'+ Ceilings,High
New Construction N
Schools
Elementary Schools Orchard Hill
High Schools Montgomery Township
School District Montgomery Township Public Schools
Others
Senior Community No
Tax ID 13-30001-00016 16
Ownership Fee Simple
SqFt Source Assessor
Special Listing Condition Standard
Read Less Info
Want to know what your home might be worth? Contact us for a FREE valuation!

Our team is ready to help you sell your home for the highest possible price ASAP

Bought with Robin McCarthy Froehlich • Callaway Henderson Sotheby's Int'l-Princeton
GET MORE INFORMATION

Brian Collini
Broker of Record / Owner | License ID: 1324485/0455485
Broker of Record / Owner License ID: 1324485/0455485




